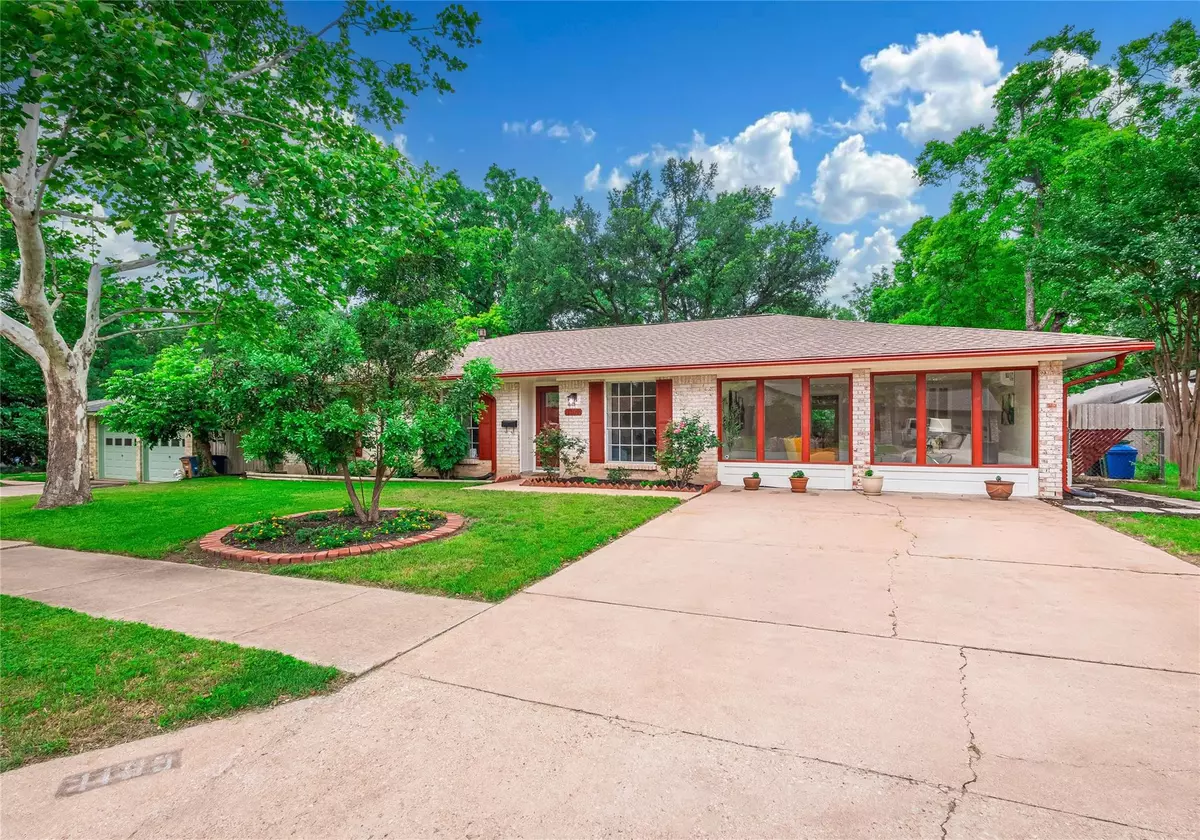$625,000
For more information regarding the value of a property, please contact us for a free consultation.
3 Beds
2 Baths
1,952 SqFt
SOLD DATE : 06/03/2024
Key Details
Property Type Single Family Home
Sub Type Single Family Residence
Listing Status Sold
Purchase Type For Sale
Square Footage 1,952 sqft
Price per Sqft $325
Subdivision Salem Walk Sec 02
MLS Listing ID 3214778
Sold Date 06/03/24
Bedrooms 3
Full Baths 2
Originating Board actris
Year Built 1971
Tax Year 2023
Lot Size 9,975 Sqft
Property Description
Recently renovated both internally and externally, this property offers 3 bedrooms, 2 bathrooms, spanning 1952 square feet on a .22-acre cul-de-sac lot. Noteworthy updates include new tile flooring in the kitchen, utility area, and the converted garage space. The home features a formal living area with built-in shelving that could easily serve as a home office. The family room boasts vaulted beam ceilings and a wood-burning fireplace, creating a cozy ambiance. Additionally, the eat-in kitchen showcases bright white cabinetry, new stainless steel appliances, and updated light fixtures, with seamless access to the covered back patio. Both the exterior and interior have received fresh coats of paint, while the removal of popcorn ceilings enhances the modern aesthetic. Further enhancements include new interior door and floor trim, as well as updated doors and hardware throughout the property. The primary bedroom offers ample space, complete with a generous walk-in closet and built-in storage. The converted garage provides adaptable space suitable for various needs, whether it be a home office, gym, playroom, or family room. Outdoor amenities include a new expanded deck in the backyard, paired with beautifully landscaped front and backyards featuring mature trees, adding to the property's charm.
Location
State TX
County Travis
Rooms
Main Level Bedrooms 3
Interior
Interior Features Built-in Features, Ceiling Fan(s), Beamed Ceilings, Vaulted Ceiling(s), Laminate Counters, Electric Dryer Hookup, Eat-in Kitchen, No Interior Steps, Primary Bedroom on Main, Washer Hookup
Heating Central, Fireplace(s)
Cooling Ceiling Fan(s), Central Air, Electric
Flooring Tile, Wood
Fireplaces Number 1
Fireplaces Type Living Room
Fireplace Y
Appliance Dishwasher, Free-Standing Gas Range
Exterior
Exterior Feature Exterior Steps
Fence Back Yard, Privacy, Wood
Pool None
Community Features Curbs, Sidewalks
Utilities Available Cable Available, Electricity Connected, High Speed Internet, Phone Available, Sewer Connected, Water Available
Waterfront No
Waterfront Description None
View Neighborhood
Roof Type Composition,Shingle
Accessibility None
Porch Covered, Front Porch, Rear Porch
Total Parking Spaces 2
Private Pool No
Building
Lot Description Back Yard, Cul-De-Sac, Front Yard, Level, Trees-Medium (20 Ft - 40 Ft)
Faces Northeast
Foundation Slab
Sewer Public Sewer
Water Public
Level or Stories One
Structure Type Brick
New Construction No
Schools
Elementary Schools Odom
Middle Schools Bedichek
High Schools Crockett
School District Austin Isd
Others
Restrictions Deed Restrictions
Ownership Fee-Simple
Acceptable Financing Cash, Conventional, FHA, VA Loan
Tax Rate 1.8092
Listing Terms Cash, Conventional, FHA, VA Loan
Special Listing Condition Standard
Read Less Info
Want to know what your home might be worth? Contact us for a FREE valuation!

Our team is ready to help you sell your home for the highest possible price ASAP
Bought with Sprout Realty

Find out why customers are choosing LPT Realty to meet their real estate needs

