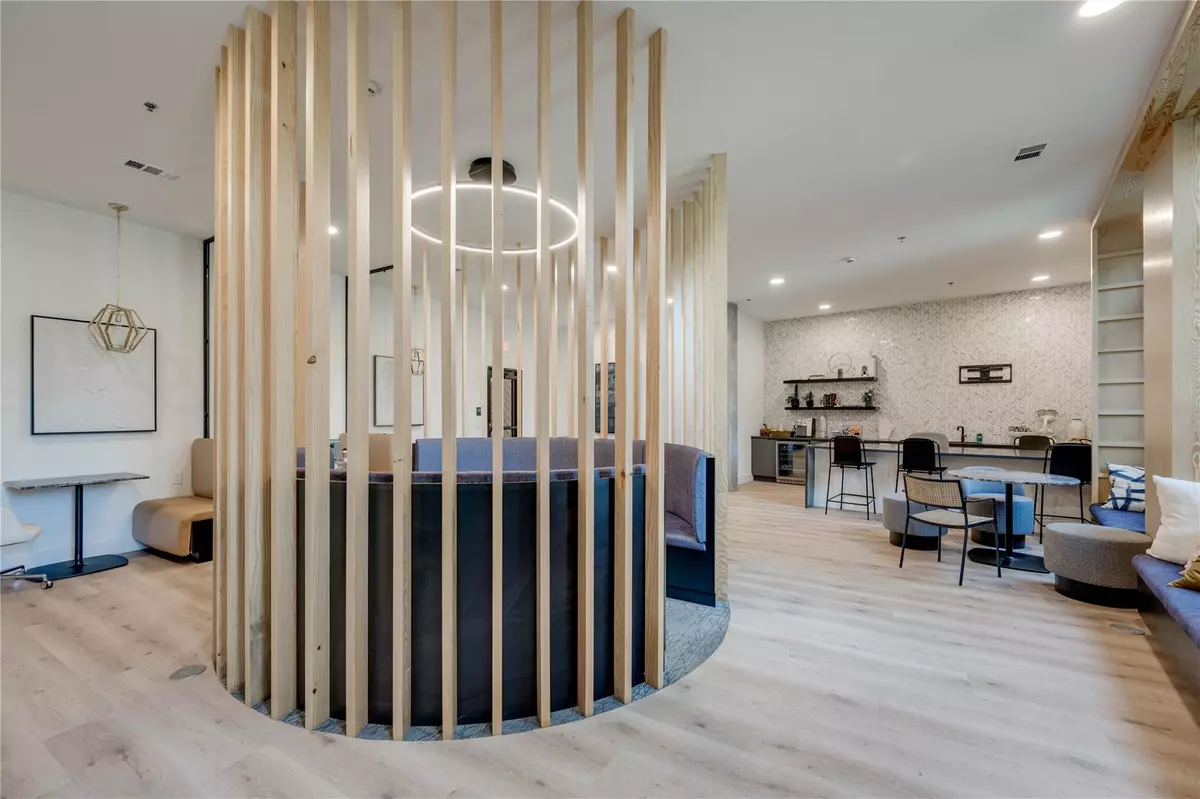$545,000
For more information regarding the value of a property, please contact us for a free consultation.
2 Beds
2 Baths
1,010 SqFt
SOLD DATE : 06/10/2024
Key Details
Property Type Condo
Sub Type Condominium
Listing Status Sold
Purchase Type For Sale
Square Footage 1,010 sqft
Price per Sqft $514
Subdivision Cascade Condominiums
MLS Listing ID 1428445
Sold Date 06/10/24
Style Mid Rise (4-7 Stories),Single level Floor Plan
Bedrooms 2
Full Baths 2
HOA Fees $361/mo
Originating Board actris
Year Built 2022
Tax Year 2023
Lot Size 0.990 Acres
Property Description
Located in the heart of Austin, Cascade Condominiums epitomizes the blend of Art Deco elegance with contemporary urban living. This meticulously maintained 2-bedroom, 2-bathroom residence boasts a prime location just opposite the Shoal Creek hike & bike trail, within strolling distance of Pease Park and the UT campus. Downtown Austin is a mere 5-minute drive south, while the Dell Medical Center lies just 7 minutes northwest. Step inside to discover an interior adorned with upgraded flooring, sleek quartz countertops in both the kitchen and bathrooms, complemented by a walk-in shower and walk-in closet. Over $5,000 invested in the refrigerator, washer and dryer to make this property turnkey for the next occupant. Residents can indulge in the exclusive amenities including a private pool, state-of-the-art gym, and inviting lounge. This property comes with 2 resident garage parking spaces. Come see this central Austin gem today!
Location
State TX
County Travis
Rooms
Main Level Bedrooms 2
Interior
Interior Features Ceiling Fan(s), Quartz Counters, Double Vanity, Electric Dryer Hookup, Eat-in Kitchen, Kitchen Island, Pantry, Primary Bedroom on Main, Recessed Lighting, Smart Thermostat, Walk-In Closet(s), Washer Hookup
Heating Central, Electric, Separate Meters
Cooling Ceiling Fan(s), Central Air, Electric, Separate Meters
Flooring Carpet, Laminate, Tile
Fireplace Y
Appliance Dishwasher, Disposal, Electric Cooktop, Electric Range, Exhaust Fan, Microwave, Free-Standing Electric Oven, RNGHD, Free-Standing Refrigerator, Stainless Steel Appliance(s), Washer/Dryer, Electric Water Heater
Exterior
Exterior Feature Balcony
Garage Spaces 2.0
Fence Wrought Iron
Pool In Ground, Outdoor Pool
Community Features BBQ Pit/Grill, Bike Storage/Locker, Cluster Mailbox, Common Grounds, Controlled Access, Courtyard, Fitness Center, Garage Parking, Gated, Lounge, Pool, Recycling Area/Center, Rooftop Lounge, Smart Car Charging, Walk/Bike/Hike/Jog Trail(s
Utilities Available Electricity Available, Sewer Connected, Water Available, See Remarks
Waterfront No
Waterfront Description None
View City
Roof Type Membrane
Accessibility Accessible Stairway, Visitor Bathroom
Porch Enclosed, Patio
Total Parking Spaces 2
Private Pool Yes
Building
Lot Description City Lot, Corner Lot, Landscaped, Native Plants, Rolling Slope, Sloped Down, Trees-Large (Over 40 Ft), Views
Faces East
Foundation Concrete Perimeter, Permanent, Pillar/Post/Pier
Sewer Public Sewer
Water Public
Level or Stories One
Structure Type Concrete,Glass,ICAT Recessed Lighting,Blown-In Insulation,Stucco,See Remarks
New Construction No
Schools
Elementary Schools Bryker Woods
Middle Schools O Henry
High Schools Austin
School District Austin Isd
Others
HOA Fee Include Common Area Maintenance,Insurance,Landscaping,Maintenance Grounds,Maintenance Structure,Trash
Restrictions None
Ownership Common
Acceptable Financing Cash, Conventional
Tax Rate 2.1449
Listing Terms Cash, Conventional
Special Listing Condition Standard
Read Less Info
Want to know what your home might be worth? Contact us for a FREE valuation!

Our team is ready to help you sell your home for the highest possible price ASAP
Bought with Compass RE Texas, LLC

Find out why customers are choosing LPT Realty to meet their real estate needs

