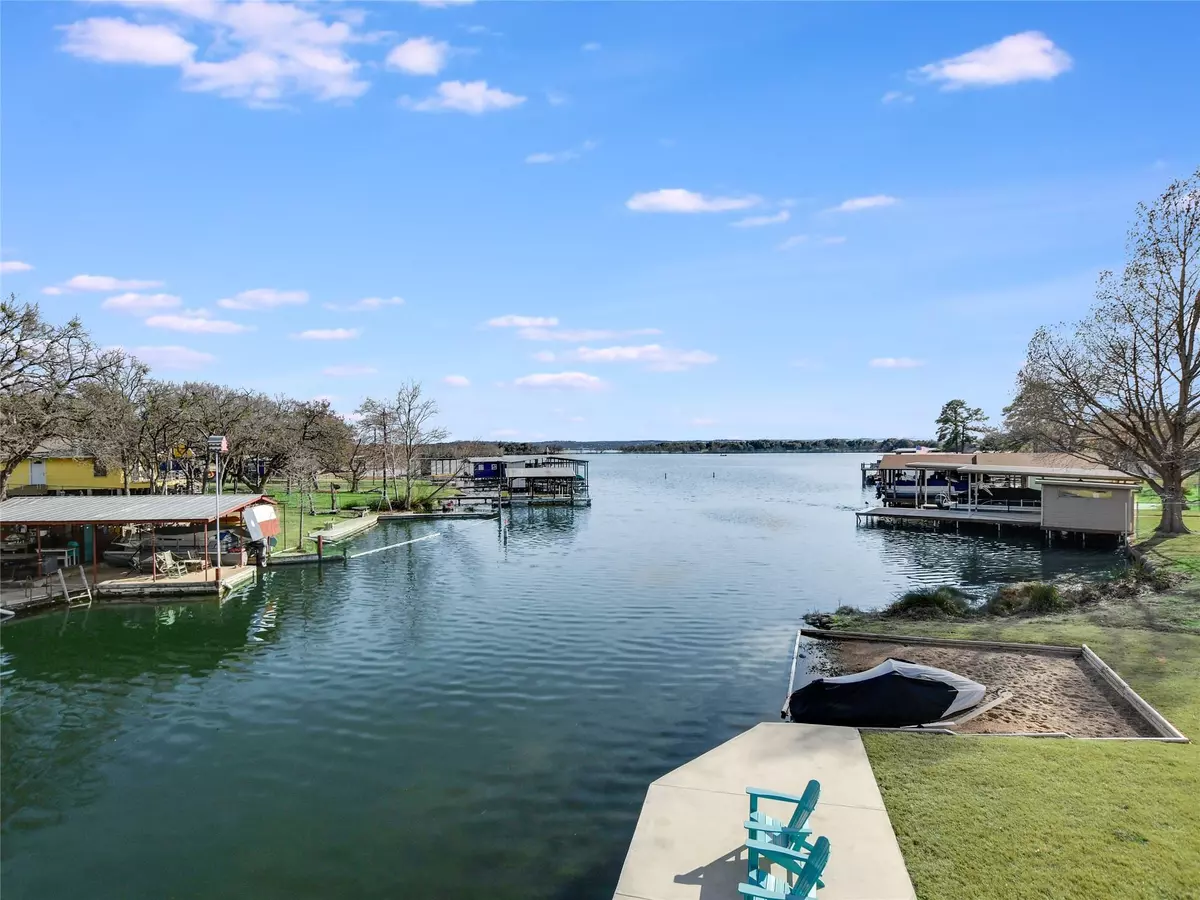$1,600,000
For more information regarding the value of a property, please contact us for a free consultation.
5 Beds
3 Baths
2,439 SqFt
SOLD DATE : 06/11/2024
Key Details
Property Type Single Family Home
Sub Type Single Family Residence
Listing Status Sold
Purchase Type For Sale
Square Footage 2,439 sqft
Price per Sqft $594
Subdivision Woodland Hills
MLS Listing ID 7810908
Sold Date 06/11/24
Bedrooms 5
Full Baths 3
Originating Board actris
Year Built 2022
Annual Tax Amount $20,244
Tax Year 2023
Lot Size 0.357 Acres
Property Description
Welcome to your lakefront retreat, where the only thing deeper than the water is your sense of relaxation! This 5-bed, 3-bath oasis is not just a house—it's a sandy-beached, two-story-docked, and sprawling-yard paradise that'll make you want to trade your morning coffee for a perpetual lemonade or beverage of choice. Want a better view of the open water? Head over to your two-story dock, where you can contemplate life's mysteries or just enjoy a front-row seat to the majestic dance of the lake.
Inside, this property is more than just walls; it's a canvas for your memories. With five bedrooms that fit 11 beds, you can host your family for a reunion or friends for memories at the lake. And let's talk about the yard—because size does matter. Whether you're hosting a family barbecue, a lakeside wedding, or just practicing your cartwheels, this expansive yard is the green canvas upon which your outdoor dreams come to life. So, if you're ready to trade your daily grind for a daily dose of Vitamin D and sunsets that will make your friends question their life choices, this lakefront beauty is calling your name. Act fast before someone else steals your spot in paradise!
Location
State TX
County Burnet
Rooms
Main Level Bedrooms 1
Interior
Interior Features Ceiling Fan(s), High Ceilings, Granite Counters, Double Vanity, Electric Dryer Hookup, Entrance Foyer, Interior Steps, Kitchen Island, Open Floorplan, Pantry, Recessed Lighting, Walk-In Closet(s), Washer Hookup
Heating Central, Electric
Cooling Ceiling Fan(s), Central Air, Electric
Flooring Carpet, Concrete
Fireplace Y
Appliance Dishwasher, Disposal, Down Draft, Electric Range, Microwave, Refrigerator, Stainless Steel Appliance(s)
Exterior
Exterior Feature Boat Dock - Private, Boat Lift, Exterior Steps, Private Yard
Garage Spaces 1.0
Fence None
Pool None
Community Features Lake, Park, Picnic Area
Utilities Available None
Waterfront Yes
Waterfront Description Lake Front,Waterfront
View Lake, Water
Roof Type Composition
Accessibility None
Porch Covered, Front Porch, Rear Porch
Total Parking Spaces 4
Private Pool No
Building
Lot Description Back Yard, Front Yard, Level, Sprinkler - Automatic, Sprinkler - In-ground, Trees-Sparse, Views
Faces Southwest
Foundation Slab
Sewer Aerobic Septic, Septic Tank
Water Public
Level or Stories Two
Structure Type Clapboard,Blown-In Insulation,Radiant Barrier
New Construction No
Schools
Elementary Schools Highland Lake
Middle Schools Marble Falls
High Schools Marble Falls
School District Marble Falls Isd
Others
Restrictions Deed Restrictions
Ownership Fee-Simple
Acceptable Financing Cash, Conventional
Tax Rate 1.3
Listing Terms Cash, Conventional
Special Listing Condition Standard
Read Less Info
Want to know what your home might be worth? Contact us for a FREE valuation!

Our team is ready to help you sell your home for the highest possible price ASAP
Bought with Coldwell Banker Realty

Find out why customers are choosing LPT Realty to meet their real estate needs

