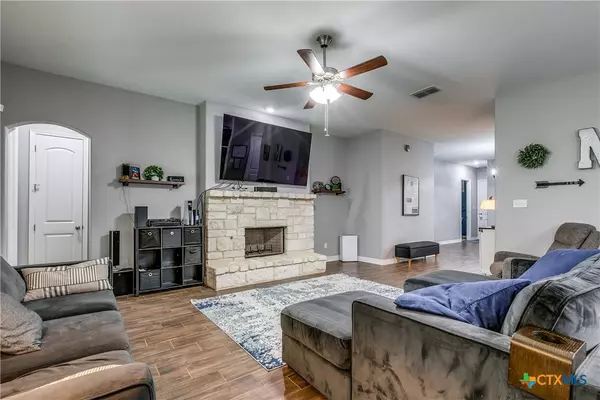$575,000
For more information regarding the value of a property, please contact us for a free consultation.
4 Beds
4 Baths
2,936 SqFt
SOLD DATE : 11/01/2024
Key Details
Property Type Single Family Home
Sub Type Single Family Residence
Listing Status Sold
Purchase Type For Sale
Square Footage 2,936 sqft
Price per Sqft $178
Subdivision Stevens Ranch Pod-1B
MLS Listing ID 548357
Sold Date 11/01/24
Style None
Bedrooms 4
Full Baths 4
Construction Status Resale
HOA Y/N Yes
Year Built 2018
Lot Size 8,398 Sqft
Acres 0.1928
Property Sub-Type Single Family Residence
Property Description
Gorgeous 1-story Home with 4 Bedrooms, 4 Full Baths, and a 3-car Garage
This meticulously maintained 2,935 sq. ft. residence exudes pristine charm, enhanced by thoughtful ownership upgrades. The elegant entry welcomes you with double wood doors featuring speakeasy windows, leading into a spacious, well-designed sanctuary ideal for families of all sizes or those seeking a single-story layout with no stairs. The gourmet kitchen boasts 42-inch cabinets, a pot filler, a sliding spice rack, a stone tile backsplash, granite countertops, and a versatile breakfast nook that can serve as the primary dining area. The island provides additional seating and ample counter space for entertaining. The oversized family room features a stunning stone fireplace, serving as a magnificent focal point.
The home includes four sizable bedrooms, each in separate areas with no shared walls for maximum privacy. The primary suite offers a garden tub, a walk-in shower with a rain shower head, and a spacious walk-in closet designed to accommodate all seasons of clothing. A private office, accessible through French doors, is perfect for remote work or study and opens onto a side patio, now a private dog run.
The outdoor living area includes a generous covered and screened-in patio, complete with lighting and a ceiling fan, ideal for enjoying the Texas weather. The level, grassy backyard is perfect for outdoor activities or pets. The home offers extensive storage throughout and includes three sizable garages with added overhead shelves.
Located within walking distance of top-rated NISD elementary and middle schools and close to HEB Grocery, Costco, various restaurants, a movie theater, and more. It's just 15 miles from Lackland Air Force Base, blending style, convenience, and comfort, making it the perfect place to call home. VA assumable Loan 3.25%.
There are too many features to list; please take a look at the attached documents for a more thorough overview of this inclusive paradise.
Location
State TX
County Bexar
Interior
Interior Features All Bedrooms Down, Ceiling Fan(s), Double Vanity, Entrance Foyer, Garden Tub/Roman Tub, High Ceilings, Home Office, Open Floorplan, Separate Shower, Walk-In Closet(s), Eat-in Kitchen, Kitchen Island, Kitchen/Dining Combo, Pantry, Pot Filler, Walk-In Pantry
Cooling 1 Unit
Flooring Carpet, Ceramic Tile
Fireplaces Number 1
Fireplaces Type Family Room, Gas, Wood Burning
Fireplace Yes
Appliance Dishwasher, Disposal, Gas Range, Microwave, Some Gas Appliances, Water Softener Owned
Laundry Washer Hookup, Electric Dryer Hookup
Exterior
Exterior Feature Covered Patio, Dog Run, Porch, Patio, Rain Gutters
Parking Features Attached, Garage, Garage Faces Side
Garage Spaces 3.0
Garage Description 3.0
Fence Privacy
Pool Community, In Ground
Community Features Other, See Remarks, Community Pool, Curbs, Sidewalks
Utilities Available Electricity Available, Trash Collection Public
View Y/N No
Water Access Desc Public
View None
Roof Type Composition,Shingle
Porch Covered, Enclosed, Patio, Porch
Building
Story 1
Entry Level One
Foundation Slab
Water Public
Architectural Style None
Level or Stories One
Construction Status Resale
Schools
School District Northside Isd
Others
Tax ID 04368-104-0170
Acceptable Financing Cash, Conventional, FHA, USDA Loan, VA Loan
Listing Terms Cash, Conventional, FHA, USDA Loan, VA Loan
Financing Other
Read Less Info
Want to know what your home might be worth? Contact us for a FREE valuation!

Our team is ready to help you sell your home for the highest possible price ASAP

Bought with NON-MEMBER AGENT • Non Member Office
Find out why customers are choosing LPT Realty to meet their real estate needs






