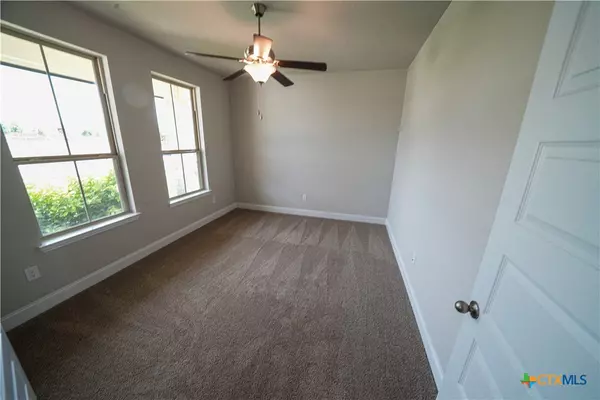$399,990
For more information regarding the value of a property, please contact us for a free consultation.
3 Beds
3 Baths
2,907 SqFt
SOLD DATE : 12/13/2024
Key Details
Property Type Single Family Home
Sub Type Single Family Residence
Listing Status Sold
Purchase Type For Sale
Square Footage 2,907 sqft
Price per Sqft $137
Subdivision Buffalo Crossing
MLS Listing ID 549979
Sold Date 12/13/24
Style Hill Country
Bedrooms 3
Full Baths 2
Half Baths 1
HOA Fees $60/qua
HOA Y/N Yes
Year Built 2023
Lot Size 8,624 Sqft
Acres 0.198
Property Sub-Type Single Family Residence
Property Description
Move-In Ready - Experience the ideal blend of luxury and convenience in the sought-after Buffalo Crossing community, strategically situated near premier shopping destinations and scenic parks. This exquisite two-story home offers a superb owner's retreat complete with an enormous walk-in closet and a lavish double-headed shower, creating a spa-like atmosphere. The home is thoughtfully designed with exceptional storage solutions, featuring an oversized laundry room and additional storage space under the stairs. The second floor introduces a spacious loft area, providing a perfect setting for guests or a secondary family room, complemented by two oversized bedrooms that ensure ample living space. Outdoors, the privacy of the backyard is truly remarkable, offering a tranquil escape from the everyday hustle. This home is a sanctuary of peace and comfort in a vibrant community setting. Schedule your visit today and discover the perfect place to call home.
Location
State TX
County Guadalupe
Interior
Interior Features Ceiling Fan(s), Separate/Formal Dining Room, Double Vanity, Entrance Foyer, Game Room, Primary Downstairs, Multiple Living Areas, Multiple Dining Areas, Main Level Primary, Pull Down Attic Stairs, Shower Only, Separate Shower, Tub Shower, Vanity, Walk-In Closet(s), Window Treatments, Breakfast Bar, Custom Cabinets, Eat-in Kitchen, Kitchen Island, Pantry
Heating Central, Electric
Cooling Central Air, Electric, 1 Unit
Flooring Carpet, Ceramic Tile
Fireplaces Type None
Fireplace No
Appliance Dishwasher, Disposal, Gas Range, Gas Water Heater, Microwave, Plumbed For Ice Maker, Water Heater, Range
Laundry Washer Hookup, Electric Dryer Hookup, Inside, Laundry in Utility Room, Lower Level, Laundry Room
Exterior
Exterior Feature Covered Patio, Private Yard
Parking Features Attached, Garage
Garage Spaces 3.0
Garage Description 3.0
Fence Back Yard, Privacy
Pool None
Community Features None, Curbs, Sidewalks
Utilities Available Cable Available, Phone Available, Trash Collection Public
View Y/N No
Water Access Desc Public
View None
Roof Type Composition,Shingle
Porch Covered, Patio
Building
Story 2
Entry Level Two
Foundation Slab
Sewer Public Sewer
Water Public
Architectural Style Hill Country
Level or Stories Two
Schools
Elementary Schools O. G. Wiederstein Elementary
Middle Schools J Frank Dobie Junior High School
High Schools Byron P Steele Ii High School
School District Schertz-Cibolo Universal City Isd
Others
HOA Name Reserves at Buffalo Crossing
Tax ID 177669
Security Features Security System Owned,Smoke Detector(s)
Acceptable Financing Cash, Conventional, FHA, Texas Vet, VA Loan
Listing Terms Cash, Conventional, FHA, Texas Vet, VA Loan
Financing FHA
Special Listing Condition Builder Owned
Read Less Info
Want to know what your home might be worth? Contact us for a FREE valuation!

Our team is ready to help you sell your home for the highest possible price ASAP

Bought with NON-MEMBER AGENT • Non Member Office
Find out why customers are choosing LPT Realty to meet their real estate needs






