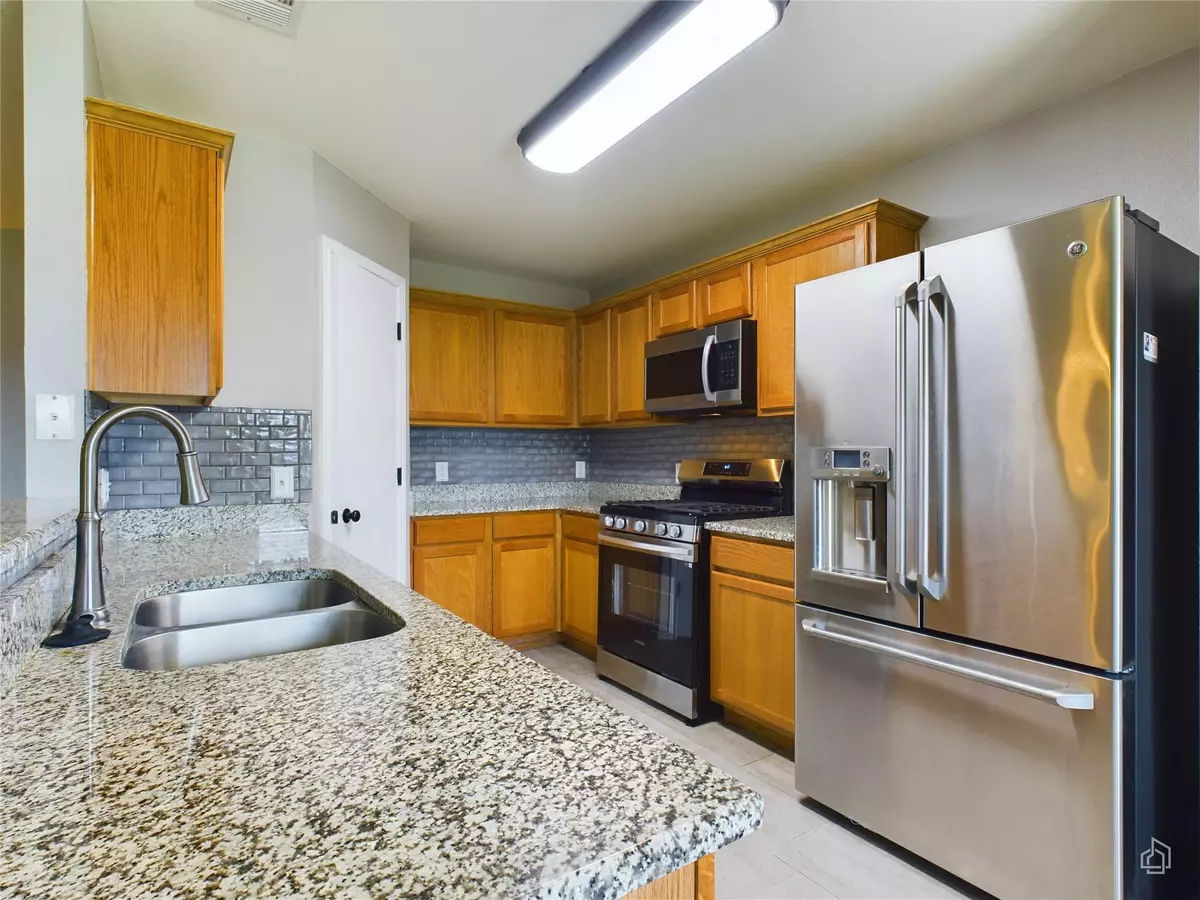$299,900
For more information regarding the value of a property, please contact us for a free consultation.
4 Beds
2 Baths
1,588 SqFt
SOLD DATE : 12/23/2024
Key Details
Property Type Single Family Home
Sub Type Single Family Residence
Listing Status Sold
Purchase Type For Sale
Square Footage 1,588 sqft
Price per Sqft $183
Subdivision Lakeside Estates Sec 5
MLS Listing ID 1814870
Sold Date 12/23/24
Bedrooms 4
Full Baths 2
HOA Fees $35/mo
Originating Board actris
Year Built 2006
Tax Year 2024
Lot Size 7,579 Sqft
Property Description
As you enter the house, you'll immediately notice the spacious and inviting open floor plan. The open kitchen seamlessly connects to both the living room and a dine-in area, creating a perfect space for entertaining guests or enjoying quality family time. The kitchen boasts new appliances, ensuring a sleek and functional cooking experience. This house offers four well-appointed bedrooms, providing ample space for a growing family or accommodating guests. The two bathrooms are tastefully designed. The primary bathroom is particularly luxurious, featuring a separate bath and walk-in shower. One of the highlights of this property is the large open backyard, providing endless possibilities for outdoor activities. Conveniently located, this house provides easy access to the main road. You'll appreciate the proximity to various amenities such as shopping centers, restaurants, schools, and parks, ensuring you have everything you need within reach, this house is a wonderful place to call home.
Location
State TX
County Williamson
Rooms
Main Level Bedrooms 4
Interior
Interior Features Ceiling Fan(s), Granite Counters, Electric Dryer Hookup, Primary Bedroom on Main, Walk-In Closet(s), Washer Hookup
Heating Central, Electric
Cooling Central Air, Electric
Flooring Carpet, Tile, Wood
Fireplace Y
Appliance Electric Range, Microwave, Range, Refrigerator
Exterior
Exterior Feature None
Garage Spaces 2.0
Fence Wood
Pool None
Community Features None
Utilities Available Electricity Connected, Phone Available, Sewer Connected, Water Connected
Waterfront Description None
View None
Roof Type Composition
Accessibility None
Porch None
Total Parking Spaces 2
Private Pool No
Building
Lot Description Trees-Sparse
Faces South
Foundation Slab
Sewer None
Water Public
Level or Stories One
Structure Type Brick,HardiPlank Type
New Construction No
Schools
Elementary Schools Ray Elementary
Middle Schools Hutto
High Schools Hutto
School District Hutto Isd
Others
HOA Fee Include See Remarks
Restrictions Deed Restrictions
Ownership Common
Acceptable Financing Cash, Conventional, FHA, VA Loan
Tax Rate 2.1624
Listing Terms Cash, Conventional, FHA, VA Loan
Special Listing Condition Standard
Read Less Info
Want to know what your home might be worth? Contact us for a FREE valuation!

Our team is ready to help you sell your home for the highest possible price ASAP
Bought with REKonnection, LLC
Find out why customers are choosing LPT Realty to meet their real estate needs

