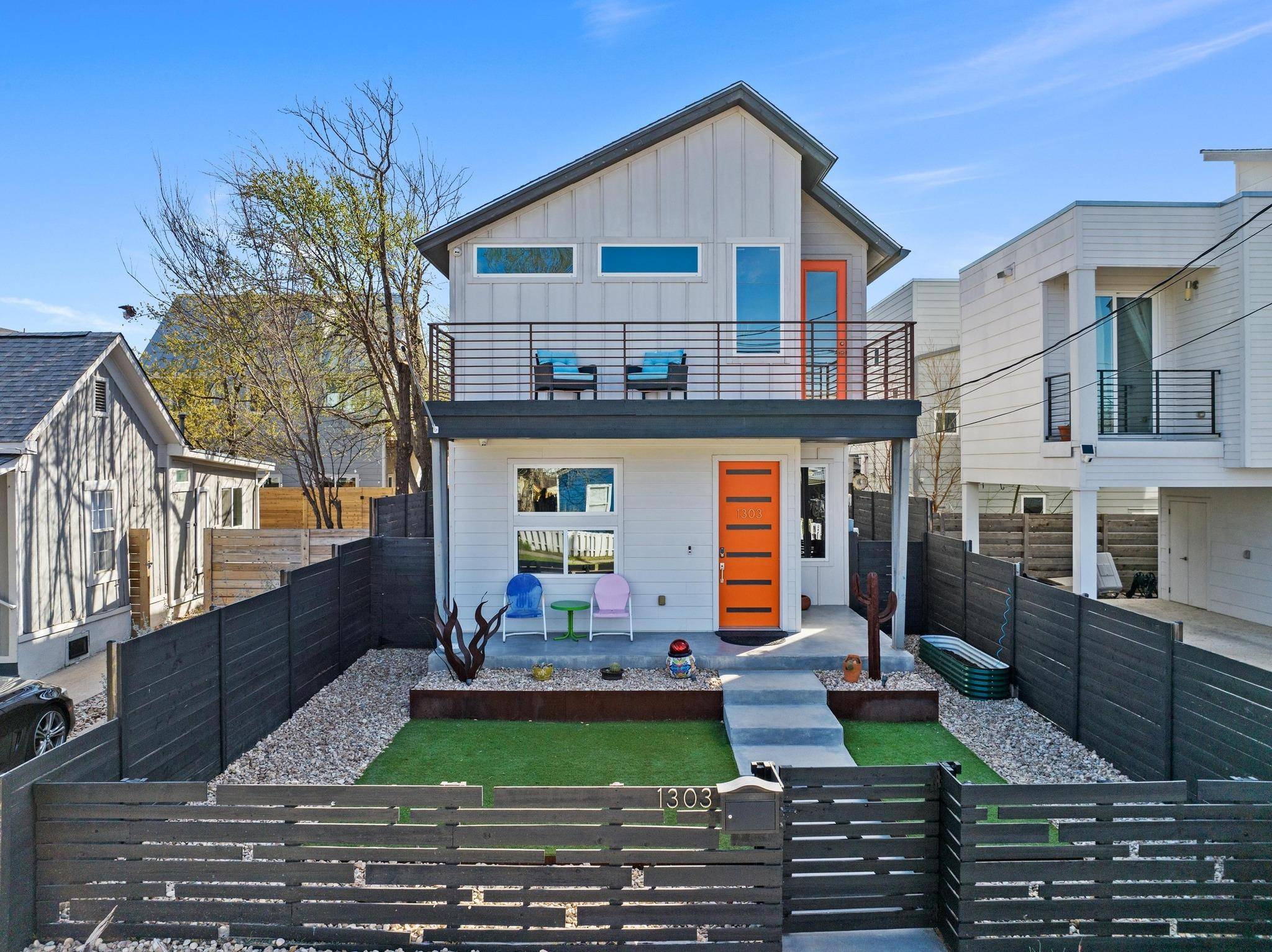$989,000
For more information regarding the value of a property, please contact us for a free consultation.
4 Beds
4 Baths
2,685 SqFt
SOLD DATE : 07/09/2025
Key Details
Property Type Single Family Home
Sub Type Single Family Residence
Listing Status Sold
Purchase Type For Sale
Square Footage 2,685 sqft
Price per Sqft $368
Subdivision Glenwood Add
MLS Listing ID 4094973
Sold Date 07/09/25
Style 1st Floor Entry
Bedrooms 4
Full Baths 3
Half Baths 1
HOA Y/N No
Year Built 2015
Annual Tax Amount $19,579
Tax Year 2025
Lot Size 3,615 Sqft
Acres 0.083
Lot Dimensions 31 x 118
Property Sub-Type Single Family Residence
Source actris
Property Description
Discover your urban sanctuary - a breathtakingly modern retreat that redefines East Side living in Austin! This extraordinary home isn't just a residence; it's an experience that beckons discerning buyers and investors alike. The moment you walk in, its meticulously designed interior seamlessly blends luxury and functionality and pulls you further. The center kitchen island stands as a culinary centerpiece, complemented by high-end appliances that will inspire your inner chef. Every inch of this 4-bedroom, 3.5-bath marvel has been carefully crafted to exceed your expectations. Soaring ceilings and organic design elements create an atmosphere of sophisticated elegance. Custom cabinetry, bamboo floors, and stunning countertops transform everyday living into an art form. The home's brilliance extends beyond its interior. A private deck with a hot tub and outdoor kitchen offers the ultimate entertainment space, blurring the lines between indoor comfort and outdoor excitement. The strategic window placement ensures privacy while maintaining an open, inviting ambiance with beautiful concrete floors. Upstairs, two flex-bedrooms, including a custom murphy bed and a primary suite provide a tranquil retreat with custom finishes and thoughtful design. Just off a hallway desk space, the western facing balcony offers sunset-city views: your personal urban oasis.
Want financial savvy with your luxury? The garage apartment ADU is a game-changer. A private suite with potential short-term rental income that could cover your property taxes.
Located less than two miles from downtown Austin, you're perfectly positioned to embrace the city's vibrant lifestyle, while hosting guests. More than just a home, 1303 Cedar is a statement. It's where style meets functionality, where luxury meets convenience. This property represents an unparalleled opportunity to own in one of Austin's most sought-after neighborhoods. Your dream home awaits - are you ready to make it yours?
Location
State TX
County Travis
Area 5
Interior
Interior Features Two Primary Baths, Two Primary Suties, Bar, Bidet, Breakfast Bar, Built-in Features, Ceiling Fan(s), High Ceilings, Granite Counters, Quartz Counters, Double Vanity, Entrance Foyer, High Speed Internet, In-Law Floorplan, Interior Steps, Kitchen Island, Multiple Living Areas, Murphy Bed, Open Floorplan, Pantry, Recessed Lighting, Sauna, Smart Thermostat, Soaking Tub, Sound System, Stackable W/D Connections, Storage, Walk-In Closet(s), Wired for Data, Wired for Sound
Heating Ceiling, Central, Electric, Natural Gas
Cooling Ceiling Fan(s), Central Air, Dual, Electric, Multi Units
Flooring Bamboo, Concrete, Stone, Tile, Wood
Fireplaces Number 1
Fireplaces Type Decorative, Free Standing, Gas, Gas Starter, Glass Doors, Outside
Fireplace Y
Appliance Bar Fridge, Built-In Gas Range, Built-In Oven(s), Built-In Refrigerator, Dishwasher, Disposal, Dryer, Freezer, Gas Cooktop, Ice Maker, Microwave, Double Oven, Free-Standing Range, Refrigerator, Stainless Steel Appliance(s), Vented Exhaust Fan, Washer/Dryer, Water Heater, Tankless Water Heater, Wine Refrigerator
Exterior
Exterior Feature Balcony, Barbecue, Uncovered Courtyard, Dog Run, Exterior Steps, Garden, Gas Grill, Rain Gutters, Lighting, Misting System, Outdoor Grill, Private Entrance, Private Yard
Garage Spaces 2.0
Fence Back Yard, Fenced, Front Yard, Full, Gate, Perimeter, Privacy, Security, Wood
Pool Above Ground, Electric Heat, Fenced, Filtered, Heated, Outdoor Pool, Pool Cover, Pool/Spa Combo
Community Features Curbs, Google Fiber, High Speed Internet, Library, Park, Pet Amenities, Picnic Area, Playground, Sidewalks, Street Lights, U-Verse, Trail(s)
Utilities Available Cable Available, Electricity Connected, High Speed Internet, Natural Gas Connected, Phone Available, Sewer Connected, Water Connected
Waterfront Description None
View City, Downtown, Neighborhood, Skyline
Roof Type Composition,Shingle
Accessibility None
Porch Covered, Deck, Front Porch, Porch, Rear Porch, Terrace
Total Parking Spaces 4
Private Pool Yes
Building
Lot Description Alley, City Lot, Curbs, Few Trees, Garden, Landscaped, Level, Near Public Transit, Private, Subdivided, Views, Xeriscape
Faces West
Foundation Slab
Sewer Public Sewer
Water Public
Level or Stories Two
Structure Type Clapboard,Glass,HardiPlank Type
New Construction No
Schools
Elementary Schools Campbell
Middle Schools Kealing
High Schools Mccallum
School District Austin Isd
Others
Restrictions Deed Restrictions
Ownership Fee-Simple
Acceptable Financing Assumable, Buyer Assistance Programs, Cash, Conventional, FHA, FMHA, Owner May Carry, Texas Vet, VA Loan
Tax Rate 1.9818
Listing Terms Assumable, Buyer Assistance Programs, Cash, Conventional, FHA, FMHA, Owner May Carry, Texas Vet, VA Loan
Special Listing Condition Standard
Read Less Info
Want to know what your home might be worth? Contact us for a FREE valuation!

Our team is ready to help you sell your home for the highest possible price ASAP
Bought with Luke Graves Realty
Find out why customers are choosing LPT Realty to meet their real estate needs

