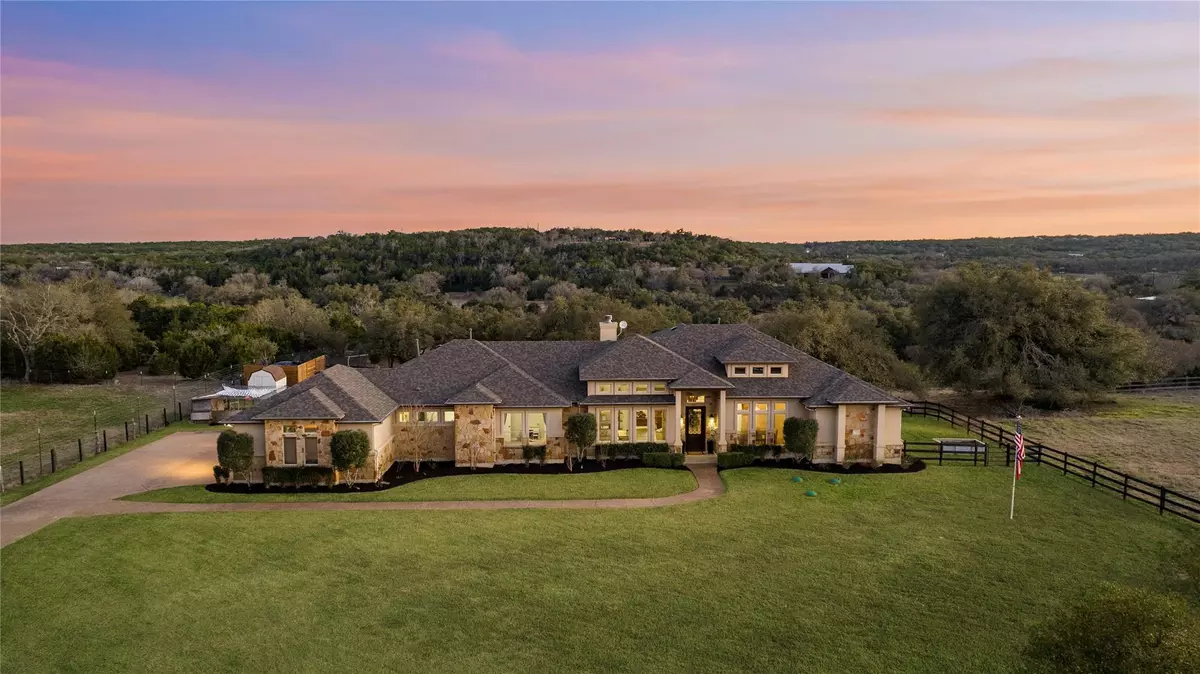$1,199,900
For more information regarding the value of a property, please contact us for a free consultation.
4 Beds
4 Baths
3,848 SqFt
SOLD DATE : 08/01/2025
Key Details
Property Type Single Family Home
Sub Type Single Family Residence
Listing Status Sold
Purchase Type For Sale
Square Footage 3,848 sqft
Price per Sqft $294
Subdivision Kuykendall Sub
MLS Listing ID 9672994
Sold Date 08/01/25
Bedrooms 4
Full Baths 4
HOA Fees $8/ann
HOA Y/N Yes
Year Built 2007
Annual Tax Amount $19,282
Tax Year 2024
Lot Size 2.456 Acres
Acres 2.456
Property Sub-Type Single Family Residence
Source actris
Property Description
This stunning Hill Country home sits on 2.46 acres in Driftwood, offering private Onion Creek Ownership and sweeping views toward Wimberley. Situated at the end of a cul-de-sac in a small neighborhood, it borders a large private ranch for added privacy.
A private gated entrance leads to a thoughtfully updated home with a new 2023 roof, fresh white interior paint, and refinished grey-navy cabinetry. Designer lighting enhances the main living areas, while large windows fill the single-level layout with natural light and scenic views.
The foyer opens to a spacious great room with high ceilings, a wood-burning fireplace, and cedar-accented office beams in the office. The large kitchen has custom cabinetry, stainless steel appliances, granite countertops, a large island, and a pantry.
The primary suite, set apart on one side of the home for privacy, features high tray ceilings, large windows, and an ensuite with double vanities, a soaking tub, a walk-in shower, and an oversized closet. The opposite wing includes three secondary bedrooms, three bathrooms, and a second living area ideal for a media room or playroom. A Jack-and-Jill bath has an exterior door leading to the pool for easy outdoor access.
Designed for outdoor living, the back patio overlooks the horse paddock, while the heated pool and spa provide a fun place to splash under the string lights. Sunset views stretch across rolling hills, perfect for evening gatherings or stargazing in this dark sky community. Fully fenced and cross-fenced, the property includes space for two horses, a pole barn, and a chicken coop. Live oaks stretch across the horse paddock, with sunset views along the tree-lined cliffside.
Conveniently located between Wimberley and Dripping Springs, the home offers country living with easy access to some of the Texas hill country's best shopping, dining, breweries and entertainment. Zoned for Dripping Springs ISD, including Dripping Springs Elementary in the fall.
Location
State TX
County Hays
Area Hd
Rooms
Main Level Bedrooms 4
Interior
Interior Features Bookcases, Breakfast Bar, Built-in Features, Ceiling Fan(s), Beamed Ceilings, Coffered Ceiling(s), High Ceilings, Chandelier, Double Vanity, Entrance Foyer, Kitchen Island, Multiple Dining Areas, Multiple Living Areas, Primary Bedroom on Main, Soaking Tub, Walk-In Closet(s)
Heating Central, Fireplace(s), Propane
Cooling Central Air, Dual, Electric
Flooring Carpet, Concrete, Tile
Fireplaces Number 1
Fireplaces Type Den, Wood Burning
Fireplace Y
Appliance Built-In Oven(s), Dishwasher, Disposal, Gas Cooktop, Microwave, Free-Standing Refrigerator, Stainless Steel Appliance(s), Water Softener Owned
Exterior
Exterior Feature Gutters Full, Lighting, No Exterior Steps, Private Entrance, Private Yard
Garage Spaces 3.0
Fence Back Yard, Gate, Perimeter, Wire, Wood
Pool In Ground, Outdoor Pool, Pool/Spa Combo, Waterfall
Community Features None
Utilities Available Electricity Available, Propane, Sewer Connected, Water Connected
Waterfront Description Creek,Waterfront
View Creek/Stream, Hill Country, Water
Roof Type Shingle
Accessibility None
Porch Awning(s), Covered, Porch, Rear Porch
Total Parking Spaces 6
Private Pool Yes
Building
Lot Description Greenbelt, Bluff, Cul-De-Sac, Front Yard, Level, Sprinkler - Automatic, Trees-Medium (20 Ft - 40 Ft), Views
Faces North
Foundation Slab
Sewer Septic Tank
Water Well
Level or Stories One
Structure Type Adobe,Masonry – All Sides,Stone
New Construction No
Schools
Elementary Schools Dripping Springs
Middle Schools Dripping Springs Middle
High Schools Dripping Springs
School District Dripping Springs Isd
Others
HOA Fee Include Common Area Maintenance
Restrictions Deed Restrictions
Ownership Fee-Simple
Acceptable Financing Cash, Conventional, VA Loan
Tax Rate 1.5641
Listing Terms Cash, Conventional, VA Loan
Special Listing Condition Standard
Read Less Info
Want to know what your home might be worth? Contact us for a FREE valuation!

Our team is ready to help you sell your home for the highest possible price ASAP
Bought with Keller Williams Realty

Find out why customers are choosing LPT Realty to meet their real estate needs

