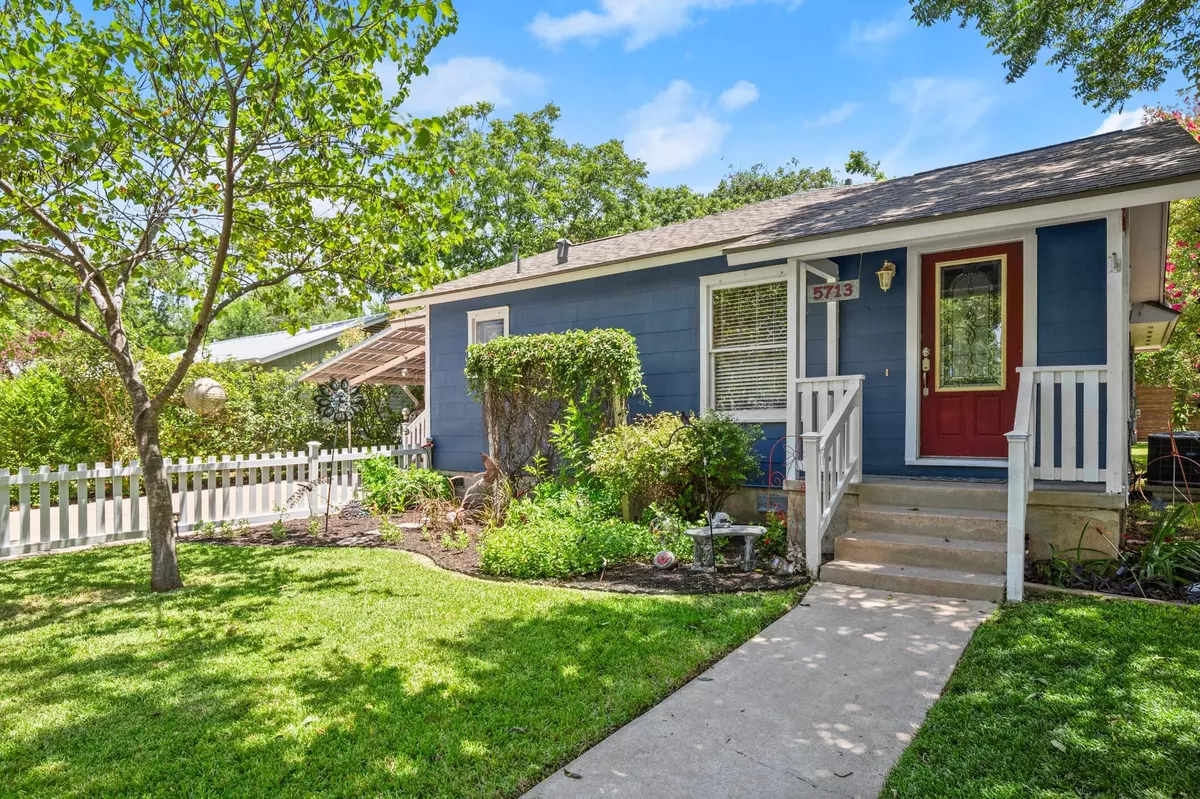$625,000
For more information regarding the value of a property, please contact us for a free consultation.
3 Beds
2 Baths
1,386 SqFt
SOLD DATE : 09/09/2025
Key Details
Property Type Single Family Home
Sub Type Single Family Residence
Listing Status Sold
Purchase Type For Sale
Square Footage 1,386 sqft
Price per Sqft $450
Subdivision Skyview Sec 01
MLS Listing ID 4702510
Sold Date 09/09/25
Bedrooms 3
Full Baths 2
HOA Y/N No
Year Built 1951
Annual Tax Amount $12,699
Tax Year 2025
Lot Size 7,117 Sqft
Acres 0.1634
Property Sub-Type Single Family Residence
Source actris
Property Description
Looking for a picture-perfect bungalow with all the charm of the 1950s and none of the hassle? This lovingly rebuilt cottage is a true Norman Rockwell revival—white picket fence, towering trees, and curb appeal for days—but step inside and you'll find a completely modernized home designed for comfort and style. Gleaming original hardwood floors meet fresh modern trim, and natural light pours through recently updated windows for a good portion of the home. The open-concept living, dining + kitchen area is an entertainer's dream, featuring recessed lighting, granite counters, quality stainless steel appliances, 42” updated cabinets, a gooseneck faucet + a spacious basin sink. Classic built-ins in the living room have been thoughtfully preserved and painted to keep the soul of the home intact. Both bathrooms are fully renovated: the primary boasts marble counters, new built-in cabinetry, a walk-in glass shower with penny round tile, and a sweet sitting nook in the bedroom with three closets. The secondary bath features a tall linen cabinet, subway-tiled shower + stylish new finishes throughout. Out back, you'll find a storybook setting with a large flagstone patio, bench swing shaded by mature trees, a bubbling hot tub, and ivy-covered 8' fencing for privacy and charm. There's also a lush lawn, sprinkler system, and whimsical landscaping that makes outdoor living feel magical. Need workspace? The oversized 2-car garage comes with a built-in workshop—drawers, cabinets, shelving + an insulated door. Plus, a separate carport with private entry offers added convenience. Meticulously upgraded from the studs out in 2014 (including HVAC, insulation, paint, electrical, fixtures) + topped with a brand new roof in 2025, this home offers peace of mind and timeless style. Tucked on a quiet, kid-friendly street with no through traffic and just minutes from restaurants, coffee shops, nightlife, and everyday essentials—you'll love where you live.
Location
State TX
County Travis
Area 2
Rooms
Main Level Bedrooms 3
Interior
Interior Features Bookcases, Breakfast Bar, Built-in Features, Ceiling Fan(s), Granite Counters, Stone Counters, Double Vanity, High Speed Internet, No Interior Steps, Primary Bedroom on Main, Recessed Lighting, Smart Thermostat, Two Primary Closets, Walk-In Closet(s)
Heating Central, Natural Gas
Cooling Central Air
Flooring Tile, Wood
Fireplaces Type None
Fireplace Y
Appliance Dishwasher, Disposal, Exhaust Fan, Gas Cooktop, Microwave, Oven, Refrigerator, Washer/Dryer
Exterior
Exterior Feature Exterior Steps, Garden, Lighting, Private Entrance, Private Yard
Garage Spaces 2.0
Fence Privacy, Wood
Pool None
Community Features None
Utilities Available Natural Gas Available
Waterfront Description None
View Neighborhood
Roof Type Composition
Accessibility None
Porch Patio
Total Parking Spaces 2
Private Pool No
Building
Lot Description Level, Sprinkler - Automatic, Sprinklers In Rear, Sprinklers In Front, Trees-Medium (20 Ft - 40 Ft)
Faces West
Foundation Pillar/Post/Pier
Sewer Public Sewer
Water Public
Level or Stories One
Structure Type Clapboard,Frame,HardiPlank Type
New Construction No
Schools
Elementary Schools Reilly
Middle Schools Lamar (Austin Isd)
High Schools Mccallum
School District Austin Isd
Others
Restrictions Deed Restrictions
Ownership Fee-Simple
Acceptable Financing Cash, Conventional, FHA, VA Loan
Tax Rate 1.9818
Listing Terms Cash, Conventional, FHA, VA Loan
Special Listing Condition Standard
Read Less Info
Want to know what your home might be worth? Contact us for a FREE valuation!

Our team is ready to help you sell your home for the highest possible price ASAP
Bought with Compass RE Texas, LLC

Find out why customers are choosing LPT Realty to meet their real estate needs

