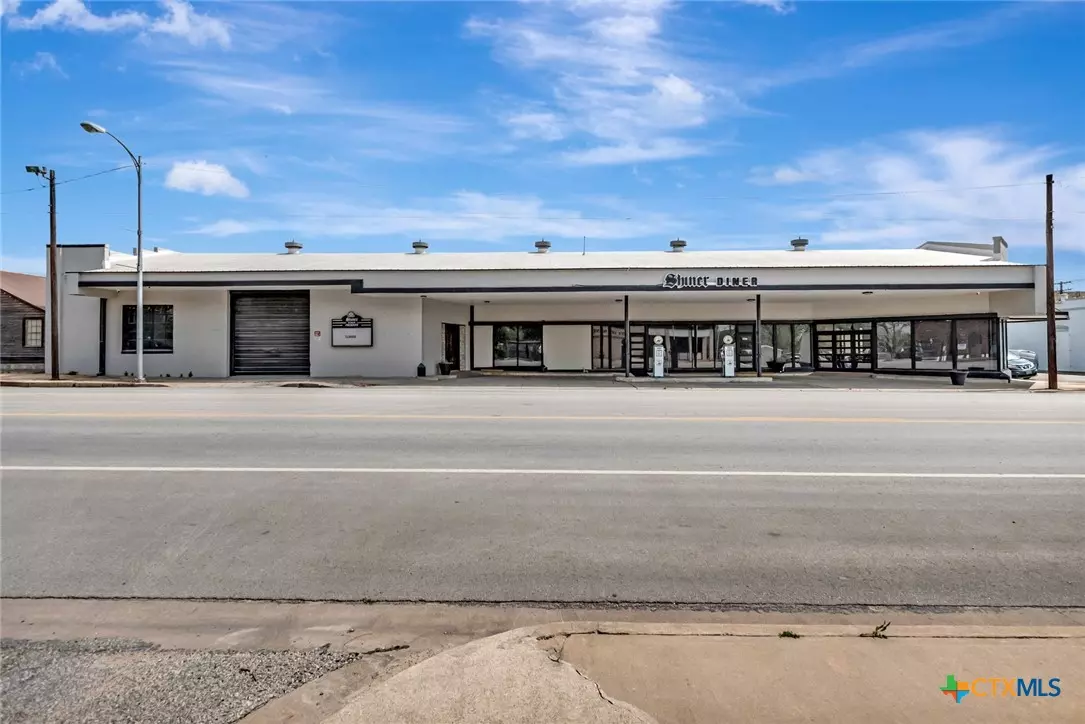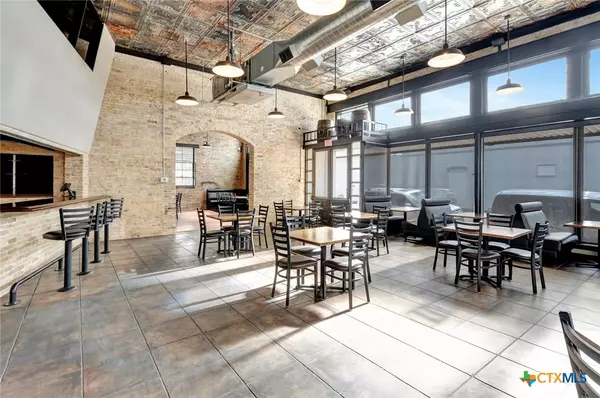$1,500,000
For more information regarding the value of a property, please contact us for a free consultation.
11,975 SqFt
SOLD DATE : 09/10/2025
Key Details
Property Type Commercial
Sub Type Commercial
Listing Status Sold
Purchase Type For Sale
Square Footage 11,975 sqft
Price per Sqft $100
Subdivision Shiner Townsite
MLS Listing ID 575818
Sold Date 09/10/25
Construction Status Resale
HOA Y/N No
Year Built 1899
Lot Size 0.480 Acres
Acres 0.48
Property Sub-Type Commercial
Property Description
Historic Landmark Property in the Heart of Shiner, TX! Step into a piece of Shiner history with this stunningly restored commercial property, ideally located just blocks from the iconic Shiner Brewery. Originally constructed in 1899 as the Blohm & Sons Mercantile, this building has seen generations of transformation—from a full-service Chevrolet dealership to its most recent identity as the Shiner Diner. Meticulously renovated in 2021, this 11,975 sq. ft. space masterfully blends historic character with modern function. The original stamped metal ceiling tiles and exposed brick walls have been carefully preserved, celebrating the building's legacy while incorporating all-new electrical, plumbing, and HVAC systems—featuring six independently controlled zones. Inside, a fully stocked commercial kitchen awaits, complete with natural gas and electric connections, stainless steel-lined walls, and professional-grade equipment—ideal for restaurant or event use. The custom-built Chicago-style bar top anchors both the main dining areas and is the heart of the facility. Don't miss the stylish back bar, affectionately known as “The Garage”—a tribute to the building's automotive roots. This unique space features a second custom-built bar, an elevated stage equipped with a full PA system, amplifier, and mixer, perfect for live entertainment. Overlooking it all is a special VIP area, complete with a custom felt-covered pool table and prime views of the main floor—an ideal spot to relax and enjoy your favorite performer. Whether you're looking to reopen as a destination diner, convert into a state of the art venue, or transform it into a one-of-a-kind retail or office space—this building offers endless potential with a story to tell. Own a piece of Shiner's past—revived for the future.
Location
State TX
County Lavaca
Interior
Heating Central, Multiple Heating Units
Cooling Central Air, 3+ Units
Flooring Concrete, Painted/Stained, Tile, Vinyl
Fireplace No
Exterior
Parking Features Carport, Oversized, Parking Space(s)
Carport Spaces 3
Community Features Other, See Remarks, Curbs, Sidewalks
Amenities Available Other, See Remarks
View Y/N No
Water Access Desc Public
View None
Roof Type Metal,Other,See Remarks
Accessibility Other, See Remarks
Building
Entry Level Multi/Split
Foundation Slab
Sewer Public Sewer
Water Public
Level or Stories Multi/Split
Construction Status Resale
Schools
School District Shiner Isd
Others
Tax ID R19509
Financing Cash
Read Less Info
Want to know what your home might be worth? Contact us for a FREE valuation!

Our team is ready to help you sell your home for the highest possible price ASAP

Bought with The Zaplac Group • Coldwell Banker D'Ann Harper

Find out why customers are choosing LPT Realty to meet their real estate needs






