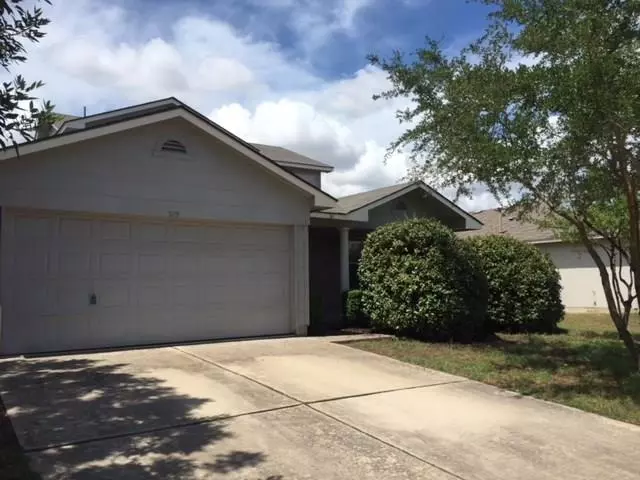$289,900
For more information regarding the value of a property, please contact us for a free consultation.
4 Beds
3 Baths
1,936 SqFt
SOLD DATE : 09/19/2025
Key Details
Property Type Single Family Home
Sub Type Single Family Residence
Listing Status Sold
Purchase Type For Sale
Square Footage 1,936 sqft
Price per Sqft $149
Subdivision Glenwood
MLS Listing ID 9645580
Sold Date 09/19/25
Bedrooms 4
Full Baths 2
Half Baths 1
HOA Y/N No
Year Built 2005
Annual Tax Amount $7,386
Tax Year 2025
Lot Size 8,712 Sqft
Acres 0.2
Property Sub-Type Single Family Residence
Source actris
Property Description
Property is sold "AS IS". This property is structurally solid with a good roof, solid foundation, new HVAC system (July 2023). No electrical or plumbing issues. Cabinets and counters in good shape. House needs to be cosmetically refurbished or remodeled. Priced $52K less than tax appraised value. Super roomy floor plan with large master suite downstairs and three! bedrooms upstairs. Guest half bath near kitchen. Large family room with breakfast area. PHOTOS ARE OLD and are only intended to provide images of the layout of the property.. Great opportunity for a flip or to gain owner/occupant sweat equity.
Location
State TX
County Williamson
Area Hu
Rooms
Main Level Bedrooms 1
Interior
Interior Features Interior Steps, Primary Bedroom on Main
Heating Central
Cooling Central Air
Flooring Carpet, Tile, Vinyl
Fireplaces Type None
Fireplace Y
Appliance Dishwasher, Disposal, Gas Range, Free-Standing Range, Water Heater
Exterior
Exterior Feature None
Garage Spaces 2.0
Fence Fenced, Privacy, Wood
Pool None
Community Features Playground
Utilities Available Electricity Available, Natural Gas Available
Waterfront Description None
View None
Roof Type Composition
Accessibility None
Porch None
Total Parking Spaces 2
Private Pool No
Building
Lot Description Level, Trees-Medium (20 Ft - 40 Ft)
Faces West
Foundation Slab
Sewer MUD
Water MUD
Level or Stories Two
Structure Type Brick Veneer,Frame,HardiPlank Type
New Construction No
Schools
Elementary Schools Hutto
Middle Schools Hutto
High Schools Hutto
School District Hutto Isd
Others
Restrictions City Restrictions,Covenant,Deed Restrictions,Zoning
Ownership Fee-Simple
Acceptable Financing Cash, Committed Money, Conventional
Tax Rate 2.160428
Listing Terms Cash, Committed Money, Conventional
Special Listing Condition Standard
Read Less Info
Want to know what your home might be worth? Contact us for a FREE valuation!

Our team is ready to help you sell your home for the highest possible price ASAP
Bought with Tex Casas Realty

Find out why customers are choosing LPT Realty to meet their real estate needs

