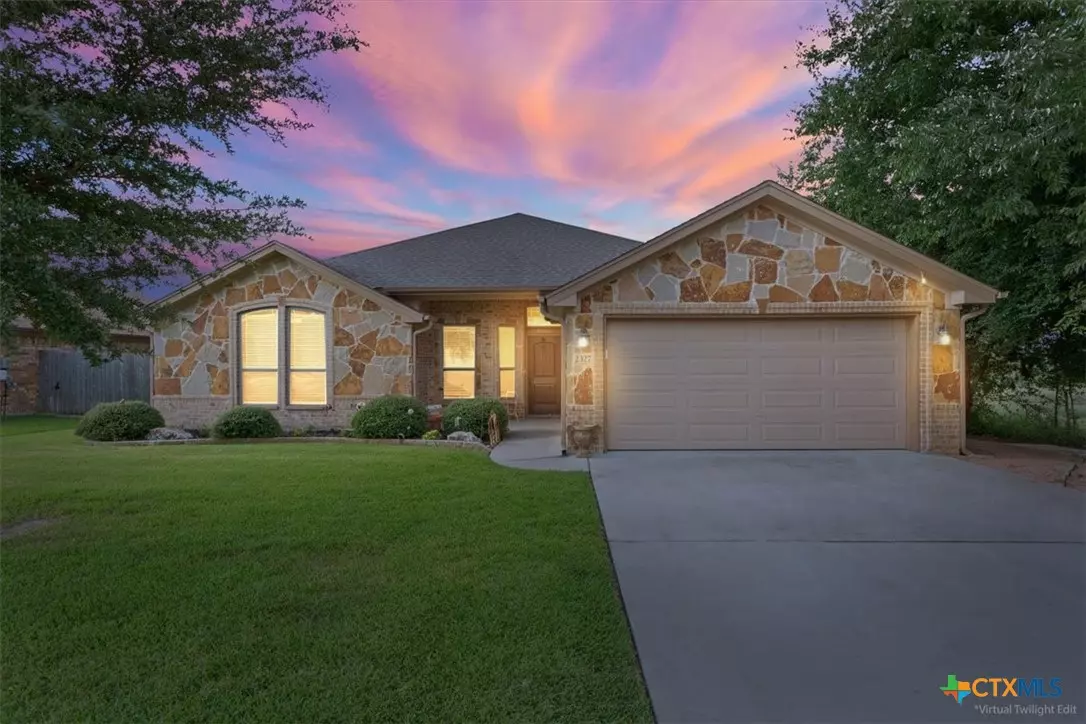$375,000
For more information regarding the value of a property, please contact us for a free consultation.
3 Beds
3 Baths
2,049 SqFt
SOLD DATE : 09/25/2025
Key Details
Property Type Single Family Home
Sub Type Single Family Residence
Listing Status Sold
Purchase Type For Sale
Square Footage 2,049 sqft
Price per Sqft $185
Subdivision Dawson Ranch Ph V
MLS Listing ID 587521
Sold Date 09/25/25
Style Contemporary/Modern,Traditional
Bedrooms 3
Full Baths 2
Half Baths 1
Construction Status Resale
HOA Fees $15/ann
HOA Y/N Yes
Year Built 2016
Lot Size 9,809 Sqft
Acres 0.2252
Property Sub-Type Single Family Residence
Property Description
Welcome home to this charming 2016-built traditional haven, nestled at the end of Yturria Drive—your serene sanctuary with only one immediate neighbor. On the other side? A peaceful residence on acreage, and beyond the backyard fence, a ranch where rescue horses meander up, gently begging for carrots, making for a delightfully rustic view and conversation piece. It also features a 12x30 porch extension to add space for entertainment, relaxation, and extra comfort to your very own backyard. And let's not forget the amazing master bath! The 9-foot wide shower with dual entry and multiple shower heads is total luxury at your fingertips. And the Study/Flex/4th Bedroom opens up so many options for your design. The extended driveway provides plenty of space for you, your family, and guests.
Why this home stands out:
*Privacy & Peace: Cul-de-sac location equals very low traffic, quiet enjoyment, and only one adjoining neighbor.
*Belton ISD Excellence: Zoned for top-rated Belton schools (Belton HS 5A, TEA “B”, Apple-Distinguished MS & Tech High)
*Lake Lifestyle: Minutes from Belton Lake—with 12,300 acres of water to boat, fish, picnic, swim & bike in parks like Westcliff, Miller Springs & Temple Lake Park
*Cozy Layout: Big study perfect for remote work, recessed lighting, wood-look tile, a warm fireplace, and an open floor plan ideal for family/friends time
*Walking Trails: Enjoy easy access to neighborhood greenbelts—weekend strolls or morning runs await.
*"This home is part of a community of families at the end of the street who share their own Facebook page as well as neighborhood barbecues, sunset parties, and hayrides in the fall-a truly warm and inviting place to live", says the homeowner.
Location
State TX
County Bell
Interior
Interior Features All Bedrooms Down, Breakfast Bar, Built-in Features, Tray Ceiling(s), Ceiling Fan(s), Cathedral Ceiling(s), Double Vanity, Entrance Foyer, Garden Tub/Roman Tub, High Ceilings, His and Hers Closets, Home Office, Primary Downstairs, Living/Dining Room, Main Level Primary, Multiple Closets, Open Floorplan, Stone Counters, Recessed Lighting, Split Bedrooms, Soaking Tub
Heating Central, Electric, Fireplace(s)
Cooling Central Air, Electric, 1 Unit
Flooring Carpet, Tile
Fireplaces Number 1
Fireplaces Type Family Room, Living Room, Wood Burning
Fireplace Yes
Appliance Electric Cooktop, Disposal, Oven, Range Hood, Vented Exhaust Fan, Water Heater, Some Electric Appliances, Built-In Oven, Microwave
Laundry Washer Hookup, Electric Dryer Hookup, Inside, Laundry in Utility Room, Main Level, Laundry Room
Exterior
Exterior Feature Covered Patio, Porch, Patio, Private Yard, Lighting
Parking Features Attached, Door-Single, Garage Faces Front, Garage
Garage Spaces 2.0
Garage Description 2.0
Fence Back Yard, Privacy, Wood
Pool None
Community Features Trails/Paths, Curbs
Utilities Available Cable Available, Electricity Available, High Speed Internet Available, Phone Available, Trash Collection Public
View Y/N No
Water Access Desc Not Connected (at lot),Public
View None, Trees/Woods
Roof Type Composition,Shingle
Accessibility None
Porch Covered, Patio, Porch
Building
Story 1
Entry Level One
Foundation Slab
Sewer Not Connected (at lot), Public Sewer
Water Not Connected (at lot), Public
Architectural Style Contemporary/Modern, Traditional
Level or Stories One
Construction Status Resale
Schools
School District Belton Isd
Others
HOA Name Dawson Ranch HOA
Tax ID 458900
Security Features Smoke Detector(s)
Acceptable Financing Cash, Conventional, FHA, Texas Vet, VA Loan
Listing Terms Cash, Conventional, FHA, Texas Vet, VA Loan
Financing Cash
Read Less Info
Want to know what your home might be worth? Contact us for a FREE valuation!

Our team is ready to help you sell your home for the highest possible price ASAP

Bought with Jean Shine • Coldwell Banker Apex, Realtors

Find out why customers are choosing LPT Realty to meet their real estate needs






