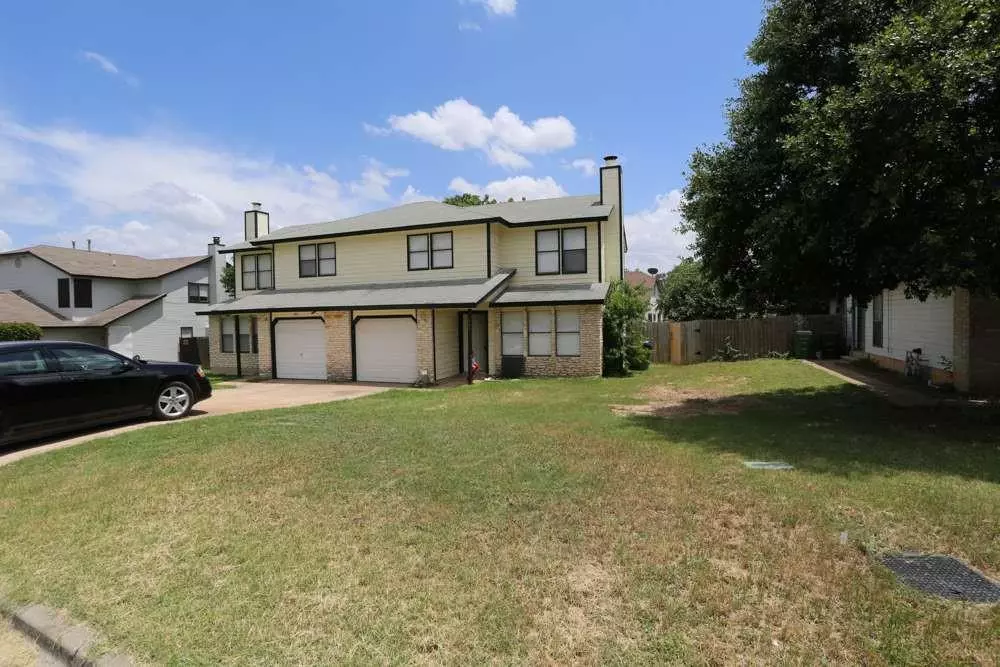$435,000
For more information regarding the value of a property, please contact us for a free consultation.
2,517 SqFt
SOLD DATE : 10/20/2025
Key Details
Property Type Multi-Family
Sub Type Duplex
Listing Status Sold
Purchase Type For Sale
Square Footage 2,517 sqft
Price per Sqft $160
Subdivision Willowbend Estates
MLS Listing ID 4168097
Sold Date 10/20/25
HOA Y/N No
Year Built 1984
Annual Tax Amount $8,420
Tax Year 2024
Lot Size 7,361 Sqft
Acres 0.169
Property Sub-Type Duplex
Source actris
Property Description
2 unit dplx, both currently occupied and professionally managed. 411 is month to month lease 409 renews in Oct. Both units have 3 bed 2.5 bath, and single car attached garages. These are light and bright well laid out units, dual windows in 2 out of 3 bedrooms, and kitchen nooks with wrap around windows. This is highly desirable floorplan that is not easily found in duplex that makes this unit a must see for someone wanting to owner occupy one side! The Primary bedroom suites have attached walk in his and hers closets off the bathrooms, spacious vanities and a well-placed shower/tub combo. There is a separate full bathroom upstairs shared between the 2nd and 3rd bedrooms. Covered porches, private backyards, and attached garages make these units toward the end of the cul-de-sac highly desirable. 409 unit was extensively remodeled in 2014. Kitchen cabinets were fully replaced. Appliances upgraded to stainless, undermount granite sink in kitchen, granite counter tops, granite tops as well in the lower half bath, and Primary suite bath. Current lease in place through October 2025. Property condition report from 07/2024 available. 411 unit (NOT CURRENTLY PICTURED) is a mirror of the 409 floor plan. Roof replaced within last 10 years. Siding needs to be replaced. Fence repairs needed as well.
Location
State TX
County Williamson
Area Rre
Interior
Interior Features Two Primary Suties
Heating Central
Cooling Central Air
Flooring Carpet, Tile
Fireplaces Number 2
Fireplaces Type Stone
Fireplace Y
Appliance Dishwasher, Gas Range, Stainless Steel Appliance(s)
Exterior
Exterior Feature None
Garage Spaces 2.0
Fence Back Yard
Pool None
Community Features None
Utilities Available Electricity Connected
Waterfront Description None
View Neighborhood
Roof Type Asphalt
Accessibility None
Porch Covered, Rear Porch
Total Parking Spaces 6
Building
Lot Description City Lot, Cul-De-Sac, Front Yard
Faces North
Foundation Slab
Sewer None
Water Public
Level or Stories Two
Structure Type Frame
New Construction No
Schools
Elementary Schools Union Hill
Middle Schools Cpl Robert P Hernandez
High Schools Stony Point
School District Round Rock Isd
Others
Pets Allowed No
Restrictions None
Acceptable Financing Cash, Conventional, FHA
Tax Rate 1.7541
Listing Terms Cash, Conventional, FHA
Special Listing Condition Standard
Pets Allowed No
Read Less Info
Want to know what your home might be worth? Contact us for a FREE valuation!

Our team is ready to help you sell your home for the highest possible price ASAP
Bought with Compass RE Texas, LLC

Find out why customers are choosing LPT Realty to meet their real estate needs

