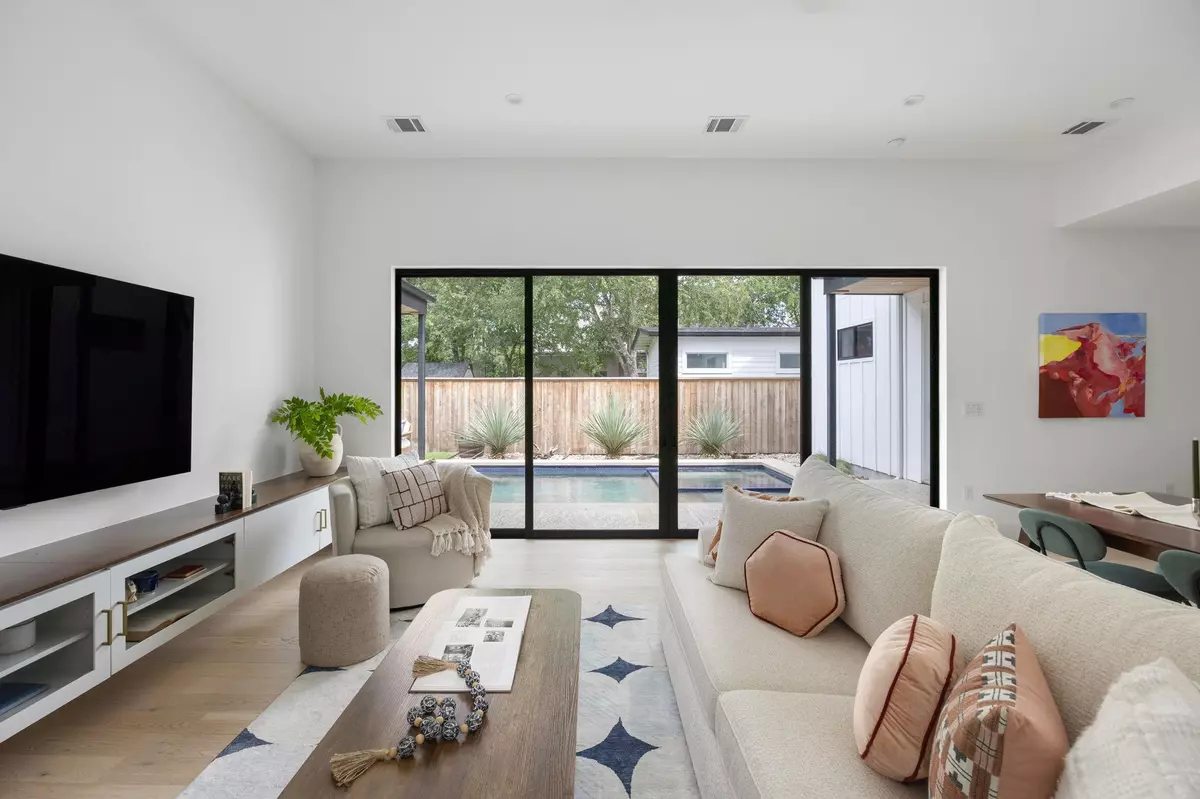$1,425,000
For more information regarding the value of a property, please contact us for a free consultation.
4 Beds
3 Baths
2,322 SqFt
SOLD DATE : 10/20/2025
Key Details
Property Type Single Family Home
Sub Type Single Family Residence
Listing Status Sold
Purchase Type For Sale
Square Footage 2,322 sqft
Price per Sqft $613
Subdivision Crestview Add Sec 03
MLS Listing ID 9779581
Sold Date 10/20/25
Bedrooms 4
Full Baths 3
HOA Y/N No
Year Built 2020
Annual Tax Amount $28,581
Tax Year 2024
Lot Size 6,551 Sqft
Acres 0.1504
Property Sub-Type Single Family Residence
Source actris
Property Description
This stunning 3-bedroom, 2-bathroom home + 1 bed 1 bath studio casita blends thoughtful design with modern luxury in the heart of Crestview. Enjoy open-concept living with a wall of Western sliding glass doors that seamlessly connect the main living area to the private backyard oasis—complete with a heated saline pool and hot tub. The main floor features an open gourmet kitchen with quartz counters, a gorgeous waterfall island, integrated Sub-Zero refrigerator, Wolf range, an oversized utility space that also functions as a pantry and drop zone, and a secondary bedroom and hall bath. Upstairs, the primary suite features impressive vaulted ceilings, a spacious walk-in closet with extensive built-ins, and a spa-like bath with marble counters, dual vanity, walk-in shower and soaking tub. Also on the 2nd floor, a secondary bedroom that would make a great guest room, office, or nursery. A casita with a kitchenette and full bath offers a flexible guest or office space with a private entrance. Additional highlights include wood floors throughout, an insulated walk-in attic for additional storage, and Shade Store window treatments. Zoned for Brentwood Elementary and walkable to coffee shops, restaurants, and more.
Location
State TX
County Travis
Area 2
Rooms
Main Level Bedrooms 2
Interior
Interior Features Built-in Features, Ceiling Fan(s), Ceiling-High, Vaulted Ceiling(s), Chandelier, Quartz Counters, Double Vanity, Eat-in Kitchen, Interior Steps, Kitchen Island, Open Floorplan, Pantry, Recessed Lighting, Storage, Walk-In Closet(s)
Heating Central, Natural Gas
Cooling Central Air, Electric
Flooring Tile, Wood
Fireplace Y
Appliance Built-In Refrigerator, Dishwasher, Disposal, Dryer, Ice Maker, Microwave, Oven, Range, Washer
Exterior
Exterior Feature Gutters Full, Private Yard
Garage Spaces 2.0
Fence Back Yard, Front Yard, Privacy, Wood
Pool Heated, In Ground, Salt Water
Community Features None
Utilities Available Electricity Available, Natural Gas Available, Sewer Available, Water Available
Waterfront Description None
View None
Roof Type Metal
Accessibility None
Porch Covered, Patio
Total Parking Spaces 2
Private Pool Yes
Building
Lot Description Back Yard, Curbs, Few Trees, Front Yard, Sprinkler - Automatic
Faces Northeast
Foundation Slab
Sewer Public Sewer
Water Public
Level or Stories Two
Structure Type HardiPlank Type
New Construction No
Schools
Elementary Schools Brentwood
Middle Schools Lamar (Austin Isd)
High Schools Mccallum
School District Austin Isd
Others
Restrictions None
Ownership Fee-Simple
Acceptable Financing Cash, Conventional
Tax Rate 1.9818
Listing Terms Cash, Conventional
Special Listing Condition Standard
Read Less Info
Want to know what your home might be worth? Contact us for a FREE valuation!

Our team is ready to help you sell your home for the highest possible price ASAP
Bought with Mercado Vincent Real Estate

Find out why customers are choosing LPT Realty to meet their real estate needs

