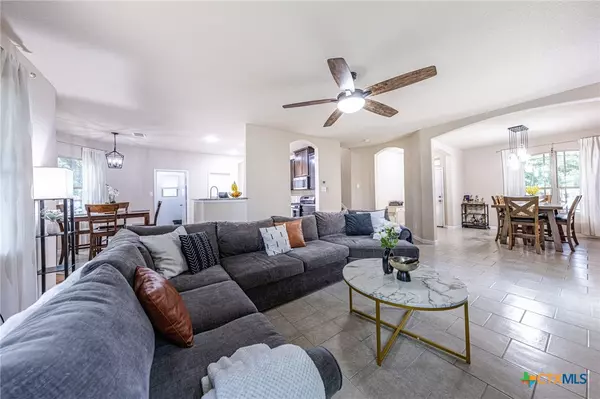$275,000
For more information regarding the value of a property, please contact us for a free consultation.
3 Beds
3 Baths
2,208 SqFt
SOLD DATE : 10/02/2025
Key Details
Property Type Single Family Home
Sub Type Single Family Residence
Listing Status Sold
Purchase Type For Sale
Square Footage 2,208 sqft
Price per Sqft $123
Subdivision Republic Oaks Ut-3
MLS Listing ID 586110
Sold Date 10/02/25
Style Hill Country,Traditional
Bedrooms 3
Full Baths 2
Half Baths 1
Construction Status Resale
HOA Fees $12/ann
HOA Y/N Yes
Year Built 2015
Lot Size 7,034 Sqft
Acres 0.1615
Property Sub-Type Single Family Residence
Property Description
This beautifully maintained & energy-efficient home is tucked away on a quiet cul-de-sac surrounded by mature trees in the established Republic Oaks neighborhood. With over 2,200 sq ft of flexible living space, this thoughtfully updated home offers the perfect blend of functionality, comfort, & charm with easy access to major highways. Step inside to enjoy a spacious open-concept layout with tile floors throughout the first level, multiple dining and living areas, & smart upgrades. The kitchen features granite countertops, GAS cooking, Energy Star Stainless Steel appliances & a large walk-in pantry. With both casual and formal dining, you could easily transform the formal dining space into a home office with French doors, if preferred. Upstairs, enjoy a huge loft (18 ft x 21ft) & a massive primary suite retreat (17ft x 13ft), offering a spacious bathroom with soaking tub, walk-in shower, tons of counter space & a large walk-in closet. Two guest bedrooms are located around the corner for added privacy and easy access to the secondary full bathroom. Step outside to your expansive backyard oasis, shaded by mature oaks and perfect for gatherings with a massive, covered patio, oversized lot, full privacy fence, large shed, and dedicated dog run for your furry companions. Additional thoughtful touches include a strategic gutter system, solar screens, a sprinkler system, insulated garage door (ideal for a comfortable home gym or workshop), a water softener, in-wall pest control system and a pre-wired security system. This home offers quick access to 410, 281 and I-37 for easy commutes across town and is even located only 15min to downtown San Antonio, 20min to Fort Sam, Randolph Air Force Base, the airport and Lake Calaveras State Park and just 10min to Salado Creek Greenway, offering a rare combination of upgrades, comfort, and convenience.
Location
State TX
County Bexar
Interior
Interior Features All Bedrooms Up, Ceiling Fan(s), Dining Area, Separate/Formal Dining Room, Game Room, Garden Tub/Roman Tub, Living/Dining Room, Multiple Living Areas, MultipleDining Areas, Open Floorplan, Storage, Soaking Tub, Separate Shower, Tub Shower, Upper Level Primary, Vanity, Walk-In Closet(s), Breakfast Area, Eat-in Kitchen, Granite Counters, Kitchen/Family Room Combo
Heating Natural Gas
Cooling 1 Unit
Flooring Carpet, Ceramic Tile
Fireplaces Type None
Fireplace No
Appliance Dishwasher, Exhaust Fan, Disposal, Gas Range, Oven, Water Heater, Some Gas Appliances, Microwave, Water Softener Owned
Laundry Washer Hookup, Inside, Laundry in Utility Room, In Kitchen, Main Level, Laundry Room
Exterior
Exterior Feature Covered Patio, Dog Run, In-Wall Pest Control System, Porch, Private Yard, Rain Gutters, Storage
Parking Features Attached, Garage Faces Front, Garage
Garage Spaces 2.0
Garage Description 2.0
Fence Back Yard, Gate, Privacy, Wood
Pool None
Community Features Playground, Park, Trails/Paths, Gutter(s), Street Lights, Sidewalks
Utilities Available Cable Available, Electricity Available, Natural Gas Available, High Speed Internet Available, Phone Available, Underground Utilities
View Y/N No
Water Access Desc Public
View None
Roof Type Composition,Shingle
Accessibility Level Lot
Porch Covered, Patio, Porch
Building
Story 2
Entry Level Two
Foundation Slab
Sewer Public Sewer
Water Public
Architectural Style Hill Country, Traditional
Level or Stories Two
Additional Building Storage
Construction Status Resale
Schools
School District East Central Isd
Others
HOA Name Republic Oaks HOA
Tax ID 10847-006-0190
Security Features Prewired,Security System Owned
Acceptable Financing Cash, Conventional, FHA, Lease Back, Texas Vet, VA Loan
Listing Terms Cash, Conventional, FHA, Lease Back, Texas Vet, VA Loan
Financing Conventional
Read Less Info
Want to know what your home might be worth? Contact us for a FREE valuation!

Our team is ready to help you sell your home for the highest possible price ASAP

Bought with NON-MEMBER AGENT TEAM • Non Member Office

Find out why customers are choosing LPT Realty to meet their real estate needs






