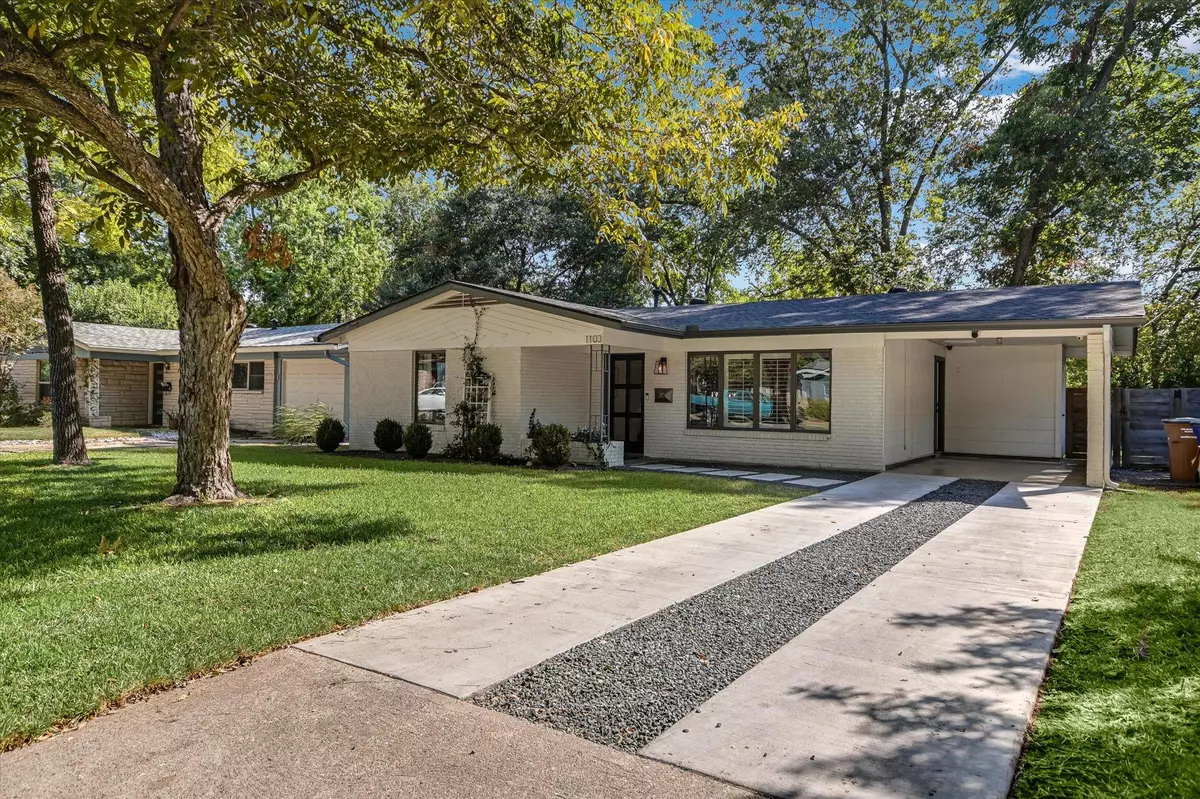$749,000
For more information regarding the value of a property, please contact us for a free consultation.
3 Beds
2 Baths
1,350 SqFt
SOLD DATE : 11/04/2025
Key Details
Property Type Single Family Home
Sub Type Single Family Residence
Listing Status Sold
Purchase Type For Sale
Square Footage 1,350 sqft
Price per Sqft $546
Subdivision West View Heights
MLS Listing ID 5355774
Sold Date 11/04/25
Style 1st Floor Entry
Bedrooms 3
Full Baths 2
HOA Y/N No
Year Built 1956
Annual Tax Amount $11,602
Tax Year 2024
Lot Size 6,882 Sqft
Acres 0.158
Property Sub-Type Single Family Residence
Source actris
Property Description
Mid-century bones meet modern style in this 1956 Brentwood bungalow, where every space feels both timeless and fresh. With 3 bedrooms and 2 bathrooms, 1103 Alegria balances authenticity with just the right amount of polish.
Hand-scraped hardwood floors run throughout, lending warmth and history, while refined finishes add a contemporary edge. The kitchen has been updated with stainless steel appliances, designer tilework, and custom cabinetry, creating a space that is both stylish and practical. The spacious primary suite features a marble-accented bath with dual vanities, along with generous closets that provide more storage than typically found in homes of this era. Set beneath mature trees, the fully irrigated front and backyards offer ample space for entertaining and unwinding.
Recent improvements—including a new roof in 2023, HVAC with new ducting, Andersen windows throughout, California Closets in all bedrooms and fresh interior paint. Turnkey and easy!
The location is hard to beat: ideally positioned along the Burnet and Lamar corridors, with quick access to the light rail, you're minutes from some of Austin's best restaurants, coffee shops, and nightlife. Add in the ability to walk to neighborhood favorites like Little Deli, Brentwood Park, plus highly rated schools, and it's clear why Brentwood is one of Austin's most beloved neighborhoods. A rare combination of vintage charm, thoughtful updates, and central convenience, 1103 Alegria embodies the best of Austin living.
Location
State TX
County Travis
Area 2
Rooms
Main Level Bedrooms 3
Interior
Interior Features Breakfast Bar, Ceiling Fan(s), Quartz Counters, Eat-in Kitchen, No Interior Steps, Primary Bedroom on Main, Smart Thermostat, Storage, Walk-In Closet(s)
Heating Central
Cooling Central Air
Flooring Tile, Wood
Fireplaces Type None
Fireplace Y
Appliance Built-In Oven(s), Dishwasher, Disposal, Gas Cooktop, Oven, RNGHD, Stainless Steel Appliance(s)
Exterior
Exterior Feature None
Fence Fenced, Wood
Pool None
Community Features None
Utilities Available Electricity Connected, High Speed Internet, Natural Gas Connected, Sewer Connected, Water Connected
Waterfront Description None
View None
Roof Type Composition
Accessibility None
Porch Patio
Total Parking Spaces 2
Private Pool No
Building
Lot Description Level, Trees-Large (Over 40 Ft)
Faces North
Foundation Slab
Sewer Public Sewer
Water Public
Level or Stories One
Structure Type Brick,Wood Siding
New Construction No
Schools
Elementary Schools Brentwood
Middle Schools Lamar (Austin Isd)
High Schools Mccallum
School District Austin Isd
Others
Restrictions City Restrictions
Ownership Fee-Simple
Acceptable Financing Cash, Conventional
Tax Rate 1.98
Listing Terms Cash, Conventional
Special Listing Condition Standard
Read Less Info
Want to know what your home might be worth? Contact us for a FREE valuation!

Our team is ready to help you sell your home for the highest possible price ASAP
Bought with Compass RE Texas, LLC

Find out why customers are choosing LPT Realty to meet their real estate needs

