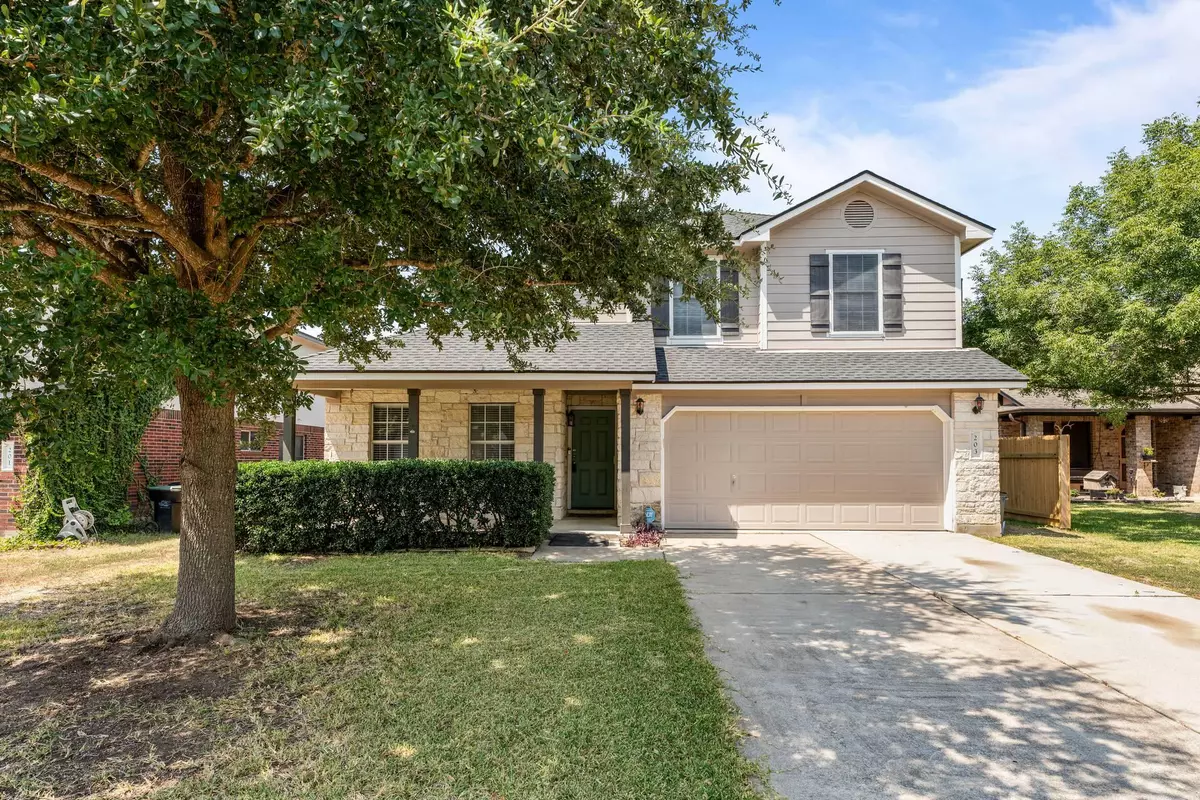$325,000
For more information regarding the value of a property, please contact us for a free consultation.
4 Beds
3 Baths
2,694 SqFt
SOLD DATE : 11/19/2025
Key Details
Property Type Single Family Home
Sub Type Single Family Residence
Listing Status Sold
Purchase Type For Sale
Square Footage 2,694 sqft
Price per Sqft $113
Subdivision Country Estates
MLS Listing ID 6661505
Sold Date 11/19/25
Bedrooms 4
Full Baths 2
Half Baths 1
HOA Y/N No
Year Built 2002
Annual Tax Amount $7,756
Tax Year 2025
Lot Size 7,278 Sqft
Acres 0.1671
Property Sub-Type Single Family Residence
Source actris
Property Description
Stunning 4 bed 2.5 bath home on cul-de-sac street, No HOA, new carpet and paint, open floorplan concept, highly desired floorplan, living room features gas fireplace with white stone surround, natural gas starter in fireplace, kitchen open to and overlooks living room and dining area, spacious front room upon entry is perfect for additional dining room or study/office, master bedroom with pop up ceiling and walk in closet, dual vanity, separate garden tub and shower, upstairs features enormous game/media room and 3 oversized bedrooms, front and rear covered porch, quiet cul-de-sac street, walking distance to elementary and high school, family friendly subdivision park with covered pavilion, playground, sport court and picnic area
Location
State TX
County Williamson
Area Hu
Rooms
Main Level Bedrooms 1
Interior
Interior Features Breakfast Bar, Ceiling Fan(s), Tray Ceiling(s), Vaulted Ceiling(s), Double Vanity, High Speed Internet, Interior Steps, Kitchen Island, Multiple Dining Areas, Multiple Living Areas, Open Floorplan, Pantry, Primary Bedroom on Main, Track Lighting, Walk-In Closet(s)
Heating Central, Fireplace(s)
Cooling Ceiling Fan(s), Central Air
Flooring Carpet, Laminate, Tile
Fireplaces Number 1
Fireplaces Type Family Room, Gas, Gas Log, Gas Starter, Living Room, Masonry
Fireplace Y
Appliance Dishwasher, Disposal, Gas Range, Microwave, Free-Standing Gas Oven, Range, Refrigerator
Exterior
Exterior Feature None
Garage Spaces 2.0
Fence Back Yard, Fenced, Privacy, Wood
Pool None
Community Features Curbs, Park, Picnic Area, Playground, Sidewalks, Sport Court(s)/Facility
Utilities Available Electricity Connected, High Speed Internet, Natural Gas Connected, Sewer Connected, Water Connected
Waterfront Description None
View None
Roof Type Composition,Shingle
Accessibility None
Porch Front Porch, Patio, Porch, Rear Porch
Total Parking Spaces 4
Private Pool No
Building
Lot Description Back Yard, Curbs, Front Yard, Level, Trees-Medium (20 Ft - 40 Ft)
Faces East
Foundation Slab
Sewer Public Sewer
Water Public
Level or Stories Two
Structure Type HardiPlank Type,Stone
New Construction No
Schools
Elementary Schools Nadine Johnson
Middle Schools Farley
High Schools Hutto
School District Hutto Isd
Others
Restrictions City Restrictions
Ownership Fee-Simple
Acceptable Financing Cash, Conventional, FHA, VA Loan
Tax Rate 2.1609
Listing Terms Cash, Conventional, FHA, VA Loan
Special Listing Condition Standard
Read Less Info
Want to know what your home might be worth? Contact us for a FREE valuation!

Our team is ready to help you sell your home for the highest possible price ASAP
Bought with All City Real Estate Ltd. Co

Find out why customers are choosing LPT Realty to meet their real estate needs

